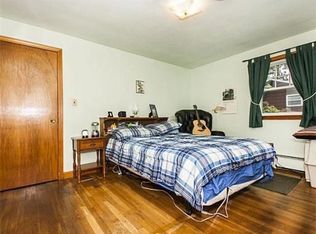A gorgeous one of a kind hip roof contemporary ranch w/attached two car garage built by a master craftsman. Why settle for ordinary when you can revel in this uniquely custom home designed to enjoy large group gatherings or intimate family affairs.This one of a kind property offers something for everyone! The grand open foyer sets the tone for the architectural interest throughout. Cathedral Ceilings throughout living room, dining room, and kitchen with multiple skylights and ceiling fan. Kitchen is recently updated with SS appliances. Sparkling custom hardwood floors throughout the main house. You will fall in love with the floor to ceiling fireplace made of driftwood stone. This unique ranch has a loft that overlooks the main level. Master bedroom is complimented with master bath which has marble flooring, shower and jacuzzi tub. Also 3 large bedrooms of which 2 has carpet and 3rd bedroom has recently been installed with hardwood floor. A new roof and newly painted interior.
This property is off market, which means it's not currently listed for sale or rent on Zillow. This may be different from what's available on other websites or public sources.
