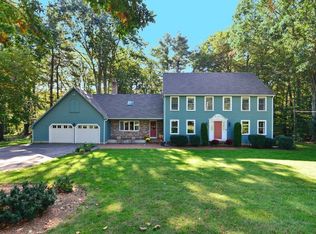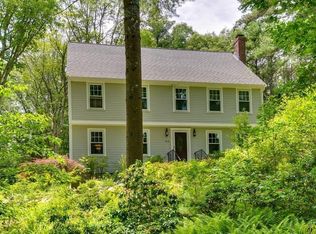Sold for $975,000
$975,000
3 Pheasanthill Rd, Norfolk, MA 02056
4beds
4,700sqft
Single Family Residence
Built in 1986
1.06 Acres Lot
$978,400 Zestimate®
$207/sqft
$6,335 Estimated rent
Home value
$978,400
$920,000 - $1.05M
$6,335/mo
Zestimate® history
Loading...
Owner options
Explore your selling options
What's special
Rare opportunity to own this expansive colonial in desirable Pheasanthill Estates. Hardwood floors and recessed lights throughout first floor. Updated kitchen with stainless steel appliances and quartz countertops. The kitchen slider leads you to beautiful screened in porch. Large deck overlooking tree lined backyard on over an acre of land. Bathrooms have all been updated with tile flooring, hard surface countertops and updated vanities. Four large bedrooms on second floor. Addition built in 2012. This addition of cathedral ceiling great room, bedroom and two full bathrooms is perfect for entertaining and family time. It could also serve as guest sweet for family/friends that extended stays.as au pair suite or an in-law. Finished basement with shiplap accent wall with plenty of room to serve as playroom, office or exercise room.
Zillow last checked: 8 hours ago
Listing updated: January 14, 2026 at 01:24pm
Listed by:
DEVELLIS DUGAN TEAM 508-654-2336,
Realty Executives Boston West 508-429-7391
Bought with:
Anthony Rampone
HomeSmart Professionals Real Estate
Source: MLS PIN,MLS#: 73359353
Facts & features
Interior
Bedrooms & bathrooms
- Bedrooms: 4
- Bathrooms: 5
- Full bathrooms: 4
- 1/2 bathrooms: 1
Primary bedroom
- Features: Ceiling Fan(s), Walk-In Closet(s), Flooring - Wall to Wall Carpet
- Level: Second
Bedroom 2
- Features: Closet, Flooring - Wall to Wall Carpet
- Level: Second
Bedroom 3
- Features: Closet, Flooring - Wall to Wall Carpet
- Level: Second
Bedroom 4
- Features: Closet, Flooring - Wall to Wall Carpet
- Level: Second
Bedroom 5
- Features: Walk-In Closet(s), Flooring - Wall to Wall Carpet
- Level: Second
Bathroom 1
- Features: Bathroom - Half, Flooring - Hardwood
- Level: First
Bathroom 2
- Features: Bathroom - Full, Bathroom - With Shower Stall
- Level: First
Bathroom 3
- Features: Bathroom - Full, Bathroom - With Shower Stall, Skylight, Flooring - Laminate
- Level: Second
Dining room
- Features: Window(s) - Bay/Bow/Box, French Doors, Chair Rail, Recessed Lighting
- Level: First
Family room
- Features: Flooring - Hardwood, Recessed Lighting
- Level: First
Kitchen
- Features: Flooring - Hardwood, Window(s) - Bay/Bow/Box, Dining Area, Pantry, Countertops - Stone/Granite/Solid, Cabinets - Upgraded, Recessed Lighting, Remodeled, Slider, Stainless Steel Appliances
- Level: First
Living room
- Features: Flooring - Hardwood, Recessed Lighting
- Level: First
Office
- Features: Flooring - Laminate, French Doors, Recessed Lighting
- Level: Basement
Heating
- Baseboard, Electric Baseboard
Cooling
- Central Air
Appliances
- Included: Water Heater, Second Dishwasher
- Laundry: Electric Dryer Hookup, Washer Hookup
Features
- Cathedral Ceiling(s), Recessed Lighting, Countertops - Stone/Granite/Solid, Kitchen Island, Lighting - Pendant, Closet, Bathroom - Full, Bathroom - Tiled With Tub & Shower, Great Room, Inlaw Apt., Kitchen, Bonus Room, Home Office, Bathroom
- Flooring: Wood, Tile, Carpet, Hardwood, Flooring - Hardwood, Flooring - Wall to Wall Carpet, Laminate
- Doors: French Doors
- Basement: Finished,Bulkhead,Unfinished
- Number of fireplaces: 1
- Fireplace features: Living Room
Interior area
- Total structure area: 4,700
- Total interior livable area: 4,700 sqft
- Finished area above ground: 3,600
- Finished area below ground: 1,100
Property
Parking
- Total spaces: 8
- Parking features: Attached, Garage Door Opener, Paved Drive, Off Street, Paved
- Attached garage spaces: 2
- Uncovered spaces: 6
Features
- Patio & porch: Porch, Screened, Deck, Deck - Composite
- Exterior features: Balcony / Deck, Porch, Porch - Screened, Deck, Deck - Composite
Lot
- Size: 1.06 Acres
- Features: Wooded
Details
- Foundation area: 0
- Parcel number: 151678
- Zoning: res
Construction
Type & style
- Home type: SingleFamily
- Architectural style: Colonial
- Property subtype: Single Family Residence
Materials
- Frame
- Foundation: Concrete Perimeter
- Roof: Shingle
Condition
- Year built: 1986
Utilities & green energy
- Electric: 220 Volts
- Sewer: Private Sewer
- Water: Public
- Utilities for property: for Electric Range, for Electric Oven, for Electric Dryer, Washer Hookup
Community & neighborhood
Community
- Community features: Public Transportation, Sidewalks
Location
- Region: Norfolk
- Subdivision: Pheasanthill Estates
Other
Other facts
- Listing terms: Contract
- Road surface type: Paved
Price history
| Date | Event | Price |
|---|---|---|
| 1/14/2026 | Sold | $975,000$207/sqft |
Source: MLS PIN #73359353 Report a problem | ||
| 11/9/2025 | Contingent | $975,000$207/sqft |
Source: MLS PIN #73359353 Report a problem | ||
| 10/27/2025 | Listed for sale | $975,000$207/sqft |
Source: MLS PIN #73359353 Report a problem | ||
| 10/23/2025 | Contingent | $975,000$207/sqft |
Source: MLS PIN #73359353 Report a problem | ||
| 9/29/2025 | Price change | $975,000-2%$207/sqft |
Source: MLS PIN #73359353 Report a problem | ||
Public tax history
| Year | Property taxes | Tax assessment |
|---|---|---|
| 2025 | $15,294 +5.7% | $957,700 +3% |
| 2024 | $14,475 +4.8% | $929,700 +10.4% |
| 2023 | $13,814 +8.2% | $841,800 +20% |
Find assessor info on the county website
Neighborhood: 02056
Nearby schools
GreatSchools rating
- NAH. Olive Day SchoolGrades: PK-2Distance: 1.2 mi
- 5/10King Philip Middle SchoolGrades: 7-8Distance: 0.4 mi
- 8/10King Philip Regional High SchoolGrades: 9-12Distance: 2.1 mi
Schools provided by the listing agent
- Elementary: Hod/Freeman
- Middle: Kp Middle
- High: Kp High
Source: MLS PIN. This data may not be complete. We recommend contacting the local school district to confirm school assignments for this home.
Get a cash offer in 3 minutes
Find out how much your home could sell for in as little as 3 minutes with a no-obligation cash offer.
Estimated market value$978,400
Get a cash offer in 3 minutes
Find out how much your home could sell for in as little as 3 minutes with a no-obligation cash offer.
Estimated market value
$978,400

