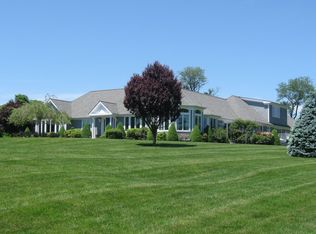$3,000 Closing Cost Credit to The Buyers! Gorgeous, Value Priced, 4-bedroom colonial on a quiet cul-de-sac on the Exit 9 side of town (great for commuters!) You'll love the stunning 2-Story Entry bathed in light, the beautiful Main Level Office with bay window and hardwood floors, the Oversize Kitchen with room for everyone, the 22 x 22 Family room with Fireplace and 2 sets of French Doors on to the Sun Room and So Much More! 4 Bedrooms, 2-1/2 Baths (Master w/ Walk-In Closet and Whirlpool Tub!), Formal Living, Formal Dining, Main Level Laundry Room...PLUS, Huge Rec/Play Room downstairs with Wet Bar and Pool Table, as well as an Exercise Room (with All the Permits and C.O.!), in addition to storage and a 3-Car Garage! All of these wonderful features on nearly 5 Acres of Beautiful Land! Yes, It's All Here! You've finally arrived!
This property is off market, which means it's not currently listed for sale or rent on Zillow. This may be different from what's available on other websites or public sources.
