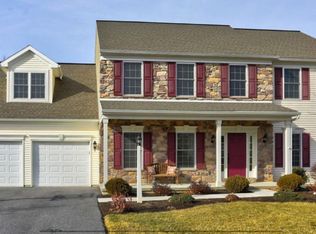Sold for $350,000
$350,000
3 Pfautz Ave, Lititz, PA 17543
2beds
1,920sqft
Single Family Residence
Built in 1956
0.32 Acres Lot
$359,500 Zestimate®
$182/sqft
$1,908 Estimated rent
Home value
$359,500
$342,000 - $377,000
$1,908/mo
Zestimate® history
Loading...
Owner options
Explore your selling options
What's special
Welcome to this charming 3 bedroom brick ranch located in the heart of picturesque Lititz. This well cared for home offers easy one floor living with classic appeal. Inside you'll find a bright and welcoming living room, a functional kitchen with ample cabinetry. and two traditional bedrooms. The third bedroom offers flexibility and can easily be used as a formal dining room, home office or guest bedroom to suit your lifestyle. Step outside to the lovely screened in porch, custom paver patio and fire pit perfect for relaxing or entertaining in comfort. The home also features a finished basement with wet bar, offering valuable extra living space ideal for a family room, game room, hobby area , a workshop area. possible bedroom and full bath with a claw foot tub. Additional highlights include a one car attached garage and a manageable yard with room for gardening or play. There is plenty of off-street parking to accommodate a camper or additional vehicles. Located just minutes from downtown Lititz's shops. restaurants, schools and parks, this home combines comfort, flexibility and the small town charm that makes Lititz so special.
Zillow last checked: 8 hours ago
Listing updated: August 27, 2025 at 08:54am
Listed by:
NANCY SMELTZER 717-821-5201,
RE/MAX Pinnacle
Bought with:
Chip Trautman, AB065296
Iron Valley Real Estate of Lancaster
Source: Bright MLS,MLS#: PALA2072378
Facts & features
Interior
Bedrooms & bathrooms
- Bedrooms: 2
- Bathrooms: 2
- Full bathrooms: 2
- Main level bathrooms: 1
- Main level bedrooms: 2
Family room
- Description: Dry bar included
- Level: Lower
- Area: 812 Square Feet
- Dimensions: 27-6 X 29
Family room
- Level: Lower
Laundry
- Description: Laundry/storage rm
- Level: Lower
Heating
- Hot Water, Oil
Cooling
- Central Air, Electric
Appliances
- Included: Dishwasher, Microwave, Oven/Range - Electric, Disposal, Electric Water Heater
- Laundry: In Basement, Laundry Room
Features
- Breakfast Area, Dining Area, Eat-in Kitchen, Combination Dining/Living, Built-in Features, Bar, Other
- Flooring: Hardwood
- Doors: Storm Door(s)
- Windows: Insulated Windows, Screens, Window Treatments
- Basement: Concrete,Finished,Full
- Number of fireplaces: 1
- Fireplace features: Brick, Insert, Wood Burning
Interior area
- Total structure area: 2,260
- Total interior livable area: 1,920 sqft
- Finished area above ground: 1,120
- Finished area below ground: 800
Property
Parking
- Total spaces: 7
- Parking features: Garage Door Opener, Off Street, On Street, Attached
- Attached garage spaces: 1
- Has uncovered spaces: Yes
Accessibility
- Accessibility features: None
Features
- Levels: One
- Stories: 1
- Patio & porch: Enclosed, Porch, Screened
- Pool features: None
- Frontage length: Road Frontage: 110
Lot
- Size: 0.32 Acres
- Dimensions: 100 x 125 x 80 x 128
- Features: Level
Details
- Additional structures: Above Grade, Below Grade
- Parcel number: 6009287600000
- Zoning: R-1 RES
- Special conditions: Standard
Construction
Type & style
- Home type: SingleFamily
- Architectural style: Traditional,Ranch/Rambler
- Property subtype: Single Family Residence
Materials
- Brick, Masonry
- Foundation: Other
- Roof: Shingle,Composition
Condition
- New construction: No
- Year built: 1956
Utilities & green energy
- Electric: 200+ Amp Service
- Sewer: Public Sewer
- Water: Public
- Utilities for property: Cable Available
Community & neighborhood
Location
- Region: Lititz
- Subdivision: Lititz
- Municipality: WARWICK TWP
Other
Other facts
- Listing agreement: Exclusive Right To Sell
- Listing terms: Conventional,FHA,Rural Development,VA Loan
- Ownership: Fee Simple
Price history
| Date | Event | Price |
|---|---|---|
| 8/27/2025 | Sold | $350,000+1.3%$182/sqft |
Source: | ||
| 7/26/2025 | Pending sale | $345,650$180/sqft |
Source: | ||
| 7/21/2025 | Price change | $345,650-2.6%$180/sqft |
Source: | ||
| 7/13/2025 | Price change | $354,900-4.1%$185/sqft |
Source: | ||
| 7/6/2025 | Price change | $369,900+0.1%$193/sqft |
Source: | ||
Public tax history
| Year | Property taxes | Tax assessment |
|---|---|---|
| 2025 | $3,681 +0.6% | $186,600 |
| 2024 | $3,658 +0.5% | $186,600 |
| 2023 | $3,641 | $186,600 |
Find assessor info on the county website
Neighborhood: 17543
Nearby schools
GreatSchools rating
- 6/10Kissel Hill El SchoolGrades: PK-6Distance: 1.9 mi
- 7/10Warwick Middle SchoolGrades: 7-9Distance: 0.5 mi
- 9/10Warwick Senior High SchoolGrades: 9-12Distance: 0.7 mi
Schools provided by the listing agent
- High: Warwick
- District: Warwick
Source: Bright MLS. This data may not be complete. We recommend contacting the local school district to confirm school assignments for this home.
Get pre-qualified for a loan
At Zillow Home Loans, we can pre-qualify you in as little as 5 minutes with no impact to your credit score.An equal housing lender. NMLS #10287.
Sell with ease on Zillow
Get a Zillow Showcase℠ listing at no additional cost and you could sell for —faster.
$359,500
2% more+$7,190
With Zillow Showcase(estimated)$366,690
