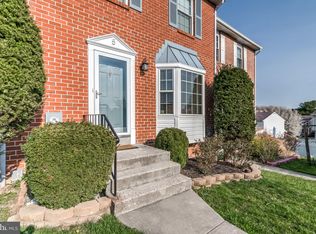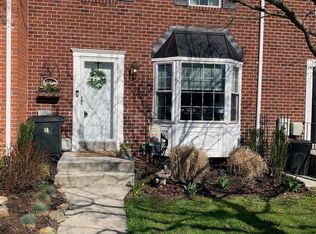Beautifully updated END UNIT brick townhouse. Open concept with a neutral color palette throughout. Large fenced rear yard with a deck and patio. Bright kitchen boasts stylish white cabinetry, decorative counters, table space and a picture window. Spacious living and dining combination with chair railing and sliding glass door access to the deck. Master bedroom features double closets and en-suite bath. Sizable bedrooms and updated shared bath. Walkout lower level offers a fourth bedroom and a family room with wood-burning brick fireplace. Property Updates: interior painting, sliding glass doors, replacement windows, and more!
This property is off market, which means it's not currently listed for sale or rent on Zillow. This may be different from what's available on other websites or public sources.

