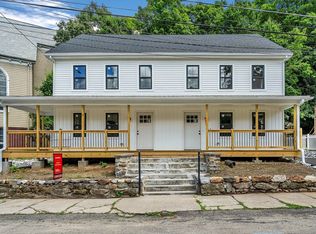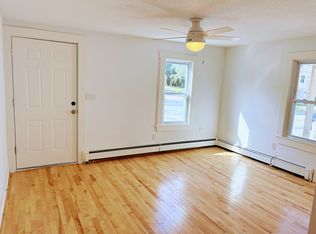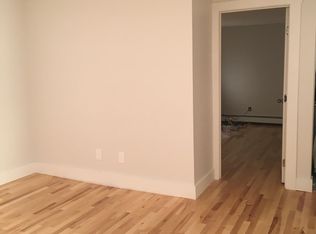New farmhouse construction to be built. A short walk to downtown. Energy Star Rated NEW Construction home in a perfectly sited location for all of your commuting needs! It has an open concept design with 9' ceilings on the 1st floor and ample entertainment space in the family room with a gas fireplace. The spacious gourmet kitchen has lots of wall cabinetry, a center island for entertaining with pendant lighting, your choice of granite countertops and SS appliances! Hardwood floors throughout first floor! Custom built ins in mudroom with bench! Slider of family room out to a patio. Master Suite with 2 walk in closet and master bath with double vanity, and tiled shower! 2 additional generous sized bedrooms both with Walk In Closets! Finished basement with a great room and office.
This property is off market, which means it's not currently listed for sale or rent on Zillow. This may be different from what's available on other websites or public sources.


