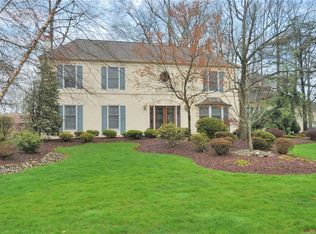NE facing custom colonial on cul de sac in the Farrington Lake section of North Brunswick. 4 bedrooms, 2 1/2 baths, master suite w/full bath, 2 walk in closets. Full basement, storage galore. Large attic w/pull down stairs. Cherry HW floors in LR and DR. Water heater 2017, high effeciency furnace, fireplace and more. Convenient location near public transportation, shopping, dining and major highways. This property is ideal for car enthusiast, landscaper, contractor or similar who needs storage and/or has several vehicles. 2 story shed w/electric. Front driveway accomodates 6 cars, back driveway fits 3 cars. Park like yard. Pool/deck as is.
This property is off market, which means it's not currently listed for sale or rent on Zillow. This may be different from what's available on other websites or public sources.
