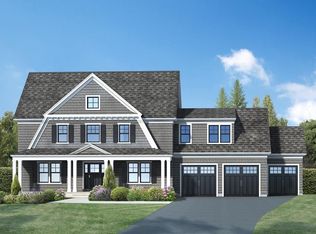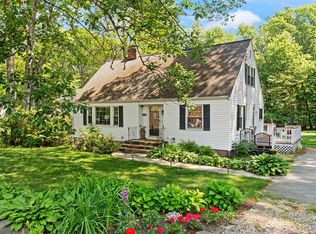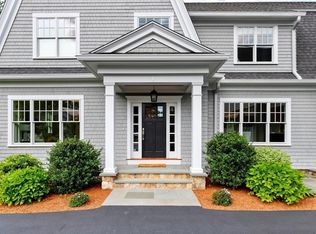Settle in this Summer with ideal Indoor/Outdoor Living! Ready this August, the last home on the cul de sac, a sophisticated & serene home nestled in Winding Road neighborhood offers a family room with vaulted ceiling, 5 bedrooms upstairs, a finished walk-out LL with gym for at-home workouts and recreational space for the kids, plus a bonus room with ensuite full bath, gourmet kitchen with custom cabinetry, Sub Zero and Wolf appliances, an eating area that opens directly to a deck overlooking a beautiful backyard featuring an oversized bluestone patio with built-in grill and beverag frig. The backyard abuts conservation land ensuring a private setting year-round. Enjoy bustling Lexington Center, Hayden Recreation and the Minuteman Bikepath all a quick bikeride away. High-end designer choices throughout made by Erin Gates of Erin Gates Designs. Other perks include a great mudroom,radiant heat floor in the master bath and the all importantt walk-in pantry in the kitchen.
This property is off market, which means it's not currently listed for sale or rent on Zillow. This may be different from what's available on other websites or public sources.


