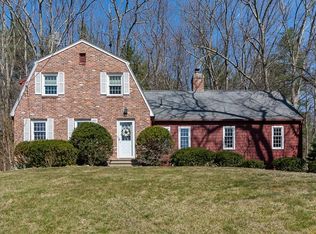OH 12-1:30 Sat & Sun 7/25&26 ~ Stunning 48 split entry, Meticulous & Loaded w/ Smart & Tasteful Updates! Rare 4 br, 2 bath Split Entry w/ oversize 2 car garage attached! How about an ACRE Lot & Separate *IN-LAW SUITE in lower level with kitchenette, full bath with step in shower Plus private entrance! In-law can be your 4th BR, very versatile!! The X-Large Angled 2 car garage has loads of storage, a work space plus pull-down stairs - more storage above. Main house with Open Concept, an inviting Granite & Stainless kitchen & large FP living room. 2017 Install of an $18,000 Lenox Top of the Line heating (Very Low Utility Costs), Central Air system, two zones heat and central air (plus a mini-split in family suite), Newer composite deck (16 x 12), newer main bath, young windows, Roof, Vinyl Siding, insulation, yard fence & generator hook-up. Hardwood floors shine! Enormous cleared back yard up abutting woods for privacy ~ all this plus beautiful neighborhood! Show begin Fri @ 5.
This property is off market, which means it's not currently listed for sale or rent on Zillow. This may be different from what's available on other websites or public sources.
