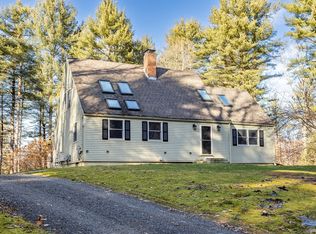Sold for $1,027,500
$1,027,500
3 Peninsula Rd, Harvard, MA 01451
4beds
2,716sqft
Single Family Residence
Built in 1967
3.36 Acres Lot
$1,059,400 Zestimate®
$378/sqft
$4,041 Estimated rent
Home value
$1,059,400
$1.01M - $1.12M
$4,041/mo
Zestimate® history
Loading...
Owner options
Explore your selling options
What's special
This secluded Tudor-style countryside home is nestled on 3+ acres of woodland with its own 100+feet of waterfront on Harvard's picturesque Bare Hill Pond! The first floor includes an eat-in kitchen w/ newer appliances and enters into the formal dining room. Down the hall is a large living rm w/ oversized fireplace for cozy winters, a home office and a 1/2 bath. Upstairs are 3 spacious bedrooms w/ great closets, a full bath and a front-to-back primary suite with its own full bathroom. Wander the woodland path to the waterfront where an all-season floating dock & water toys await! The backyard has a Pergola w/ outdoor dining area & a little cabin for tinkering & a garden area! Updates include painting the interior, updated light fixtures, carpet, refinished hardwood floors & more. Ample parking, newly paved driveway & finished/insulated basement/garage. Steps to Thurston's Cove beach. Close to town center w/ highly-rated schools, gorgeous town library & awesome town beach!
Zillow last checked: 8 hours ago
Listing updated: November 21, 2023 at 09:47am
Listed by:
Shannon Boeckelman 530-318-3958,
Compass 351-207-1153,
Shannon Boeckelman 530-318-3958
Bought with:
Shelley Moore
Barrett Sotheby's International Realty
Source: MLS PIN,MLS#: 73169659
Facts & features
Interior
Bedrooms & bathrooms
- Bedrooms: 4
- Bathrooms: 3
- Full bathrooms: 2
- 1/2 bathrooms: 1
Primary bedroom
- Features: Bathroom - Full, Walk-In Closet(s), Closet, Flooring - Wall to Wall Carpet, Balcony - Exterior, Exterior Access
- Level: Second
- Area: 330
- Dimensions: 22 x 15
Bedroom 2
- Features: Closet, Flooring - Wall to Wall Carpet
- Level: Second
- Area: 132
- Dimensions: 12 x 11
Bedroom 3
- Features: Closet, Flooring - Wall to Wall Carpet
- Level: Second
- Area: 154
- Dimensions: 14 x 11
Bedroom 4
- Features: Closet, Flooring - Wall to Wall Carpet
- Level: Second
- Area: 165
- Dimensions: 15 x 11
Primary bathroom
- Features: Yes
Bathroom 1
- Features: Bathroom - Half, Flooring - Stone/Ceramic Tile
- Level: First
- Area: 20
- Dimensions: 5 x 4
Bathroom 2
- Features: Bathroom - With Tub & Shower, Flooring - Stone/Ceramic Tile
- Level: Second
- Area: 77
- Dimensions: 11 x 7
Dining room
- Features: Flooring - Hardwood, Wainscoting
- Level: First
- Area: 165
- Dimensions: 15 x 11
Kitchen
- Features: Flooring - Stone/Ceramic Tile
- Level: First
- Area: 308
- Dimensions: 14 x 22
Living room
- Features: Flooring - Hardwood, French Doors, Exterior Access
- Level: First
- Area: 459
- Dimensions: 27 x 17
Office
- Features: Flooring - Hardwood
- Level: First
- Area: 120
- Dimensions: 15 x 8
Heating
- Forced Air, Hot Water, Propane
Cooling
- Window Unit(s)
Appliances
- Included: Electric Water Heater, Tankless Water Heater, Range, Dishwasher, Refrigerator, Washer, Dryer
- Laundry: Electric Dryer Hookup, Washer Hookup, In Basement
Features
- Office
- Flooring: Tile, Carpet, Hardwood, Flooring - Hardwood
- Basement: Full,Partially Finished
- Number of fireplaces: 3
- Fireplace features: Kitchen, Master Bedroom
Interior area
- Total structure area: 2,716
- Total interior livable area: 2,716 sqft
Property
Parking
- Total spaces: 8
- Parking features: Attached, Under, Paved Drive, Off Street, Paved
- Attached garage spaces: 1
- Uncovered spaces: 7
Features
- Patio & porch: Screened
- Exterior features: Porch - Screened, Balcony, Storage, Garden
- Waterfront features: Waterfront, Pond, Lake/Pond, 0 to 1/10 Mile To Beach, Beach Ownership(Public)
Lot
- Size: 3.36 Acres
- Features: Wooded, Gentle Sloping, Level
Details
- Parcel number: 1534941
- Zoning: res
Construction
Type & style
- Home type: SingleFamily
- Architectural style: Tudor
- Property subtype: Single Family Residence
Materials
- Foundation: Concrete Perimeter
- Roof: Shingle
Condition
- Year built: 1967
Utilities & green energy
- Electric: Generator Connection
- Sewer: Private Sewer
- Water: Private
- Utilities for property: for Electric Range, for Electric Dryer, Washer Hookup, Generator Connection
Community & neighborhood
Community
- Community features: Tennis Court(s), Walk/Jog Trails, Stable(s), Conservation Area, Highway Access, House of Worship, Public School
Location
- Region: Harvard
Other
Other facts
- Listing terms: Contract
Price history
| Date | Event | Price |
|---|---|---|
| 11/20/2023 | Sold | $1,027,500+0.2%$378/sqft |
Source: MLS PIN #73169659 Report a problem | ||
| 10/24/2023 | Price change | $1,025,000-4.7%$377/sqft |
Source: MLS PIN #73169659 Report a problem | ||
| 10/12/2023 | Listed for sale | $1,075,000+73.4%$396/sqft |
Source: MLS PIN #73169659 Report a problem | ||
| 4/29/2019 | Sold | $620,000-3.1%$228/sqft |
Source: Public Record Report a problem | ||
| 3/16/2019 | Pending sale | $640,000$236/sqft |
Source: Coldwell Banker Residential Brokerage - Bolton #72402083 Report a problem | ||
Public tax history
| Year | Property taxes | Tax assessment |
|---|---|---|
| 2025 | $15,811 +40.6% | $1,010,300 +33.9% |
| 2024 | $11,247 +0.6% | $754,800 +12.1% |
| 2023 | $11,180 +1.4% | $673,100 +9.4% |
Find assessor info on the county website
Neighborhood: 01451
Nearby schools
GreatSchools rating
- 8/10Hildreth Elementary SchoolGrades: PK-5Distance: 1.2 mi
- 10/10The Bromfield SchoolGrades: 9-12Distance: 1.2 mi
Get a cash offer in 3 minutes
Find out how much your home could sell for in as little as 3 minutes with a no-obligation cash offer.
Estimated market value$1,059,400
Get a cash offer in 3 minutes
Find out how much your home could sell for in as little as 3 minutes with a no-obligation cash offer.
Estimated market value
$1,059,400
