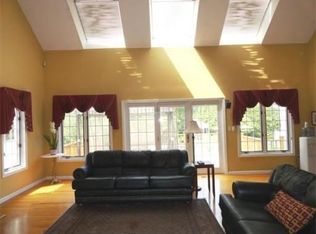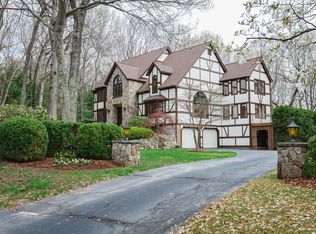Incredidbly private setting for this great, "Ravenwood" Contemporary! Gorgeous views all around! Three fireplaces, hardwood, Cathedral ceilings, beautiful yard. Massive, open Family Room/Kitchen/"Sun Room"/Dining Area with hardwood, fieldstone fireplace, skylights, granite counters, breakfast bar. Big Master with private deck, window seat, fireplace and renovated bath with jacuzzi. Lots of room for comfortable living and entertaining!
This property is off market, which means it's not currently listed for sale or rent on Zillow. This may be different from what's available on other websites or public sources.

