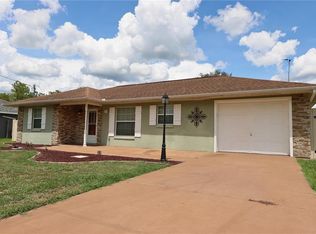Sold for $345,000
$345,000
3 Pecan Drive Loop, Ocala, FL 34471
3beds
1,352sqft
Single Family Residence
Built in 2021
0.31 Acres Lot
$343,500 Zestimate®
$255/sqft
$2,302 Estimated rent
Home value
$343,500
$316,000 - $374,000
$2,302/mo
Zestimate® history
Loading...
Owner options
Explore your selling options
What's special
This beautifully maintained 3-bedroom, 2-bath home in Silver Springs Shores offers the perfect combination of comfort, style, and privacy. Featuring an open-concept layout, the updated kitchen boasts elegant quartz countertops and flows seamlessly into the living and dining areas ideal for both everyday living and entertaining. Large windows fill the space with natural light, creating a warm and inviting atmosphere. The split-bedroom floor plan ensures privacy, with the primary suite offering ample closet space and a private bath. Outside, enjoy your own backyard oasis with a fully fenced, sparkling pool—perfect for relaxation and fun year-round. The property also includes a powered generator, adding peace of mind, and has no HOA fees for greater flexibility.
Zillow last checked: 8 hours ago
Listing updated: December 23, 2025 at 08:13am
Listing Provided by:
Luis Lopez 352-427-0026,
RE/MAX PREMIER REALTY 352-732-3222
Bought with:
Ricardo Rivera, 3588408
EMPIRE NETWORK REALTY
Source: Stellar MLS,MLS#: OM707586 Originating MLS: Ocala - Marion
Originating MLS: Ocala - Marion

Facts & features
Interior
Bedrooms & bathrooms
- Bedrooms: 3
- Bathrooms: 2
- Full bathrooms: 2
Primary bedroom
- Features: Built-in Closet
- Level: First
Bedroom 1
- Features: Built-in Closet
- Level: First
Kitchen
- Level: First
Living room
- Level: First
Heating
- Other
Cooling
- Other
Appliances
- Included: Other
- Laundry: Other
Features
- Other
- Flooring: Other
- Has fireplace: No
Interior area
- Total structure area: 1,352
- Total interior livable area: 1,352 sqft
Property
Parking
- Total spaces: 2
- Parking features: Garage - Attached
- Attached garage spaces: 2
Features
- Levels: One
- Stories: 1
- Exterior features: Other
- Has private pool: Yes
- Pool features: Above Ground
Lot
- Size: 0.31 Acres
Details
- Parcel number: 9020038602
- Zoning: R1
- Special conditions: None
Construction
Type & style
- Home type: SingleFamily
- Property subtype: Single Family Residence
Materials
- Other
- Foundation: Other
- Roof: Shingle
Condition
- New construction: No
- Year built: 2021
Utilities & green energy
- Sewer: Public Sewer
- Water: Public
- Utilities for property: Other
Community & neighborhood
Location
- Region: Ocala
- Subdivision: SILVER SPGS SHORES UN 20
HOA & financial
HOA
- Has HOA: No
Other fees
- Pet fee: $0 monthly
Other financial information
- Total actual rent: 0
Other
Other facts
- Ownership: Fee Simple
- Road surface type: Concrete
Price history
| Date | Event | Price |
|---|---|---|
| 12/22/2025 | Sold | $345,000-1.4%$255/sqft |
Source: | ||
| 12/1/2025 | Pending sale | $350,000$259/sqft |
Source: | ||
| 8/13/2025 | Listed for sale | $350,000-17.8%$259/sqft |
Source: | ||
| 8/2/2025 | Listing removed | $426,000$315/sqft |
Source: | ||
| 3/5/2025 | Price change | $426,000-0.9%$315/sqft |
Source: | ||
Public tax history
| Year | Property taxes | Tax assessment |
|---|---|---|
| 2024 | $2,468 +2.6% | $175,305 +3% |
| 2023 | $2,405 +2.9% | $170,199 +3% |
| 2022 | $2,338 +445.4% | $165,242 +1552.4% |
Find assessor info on the county website
Neighborhood: 34471
Nearby schools
GreatSchools rating
- 3/10Greenway Elementary SchoolGrades: PK-5Distance: 1.6 mi
- 2/10Fort King Middle SchoolGrades: 6-8Distance: 6.3 mi
- 5/10Forest High SchoolGrades: 9-12Distance: 2.3 mi
Get pre-qualified for a loan
At Zillow Home Loans, we can pre-qualify you in as little as 5 minutes with no impact to your credit score.An equal housing lender. NMLS #10287.
Sell for more on Zillow
Get a Zillow Showcase℠ listing at no additional cost and you could sell for .
$343,500
2% more+$6,870
With Zillow Showcase(estimated)$350,370

