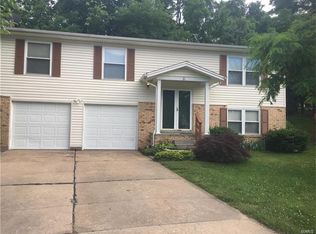Cierra L Brown 636-634-0031,
Berkshire Hathaway HomeServices Select Properties,
Darci B McAfee 314-853-6241,
Berkshire Hathaway HomeServices Select Properties
3 Pebble Ridge Ct, Saint Peters, MO 63376
Home value
$307,600
$286,000 - $332,000
$2,185/mo
Loading...
Owner options
Explore your selling options
What's special
Zillow last checked: 18 hours ago
Listing updated: April 28, 2025 at 05:27pm
Cierra L Brown 636-634-0031,
Berkshire Hathaway HomeServices Select Properties,
Darci B McAfee 314-853-6241,
Berkshire Hathaway HomeServices Select Properties
Cierra L Brown, 2021042738
Berkshire Hathaway HomeServices Select Properties
Facts & features
Interior
Bedrooms & bathrooms
- Bedrooms: 3
- Bathrooms: 3
- Full bathrooms: 3
- Main level bathrooms: 2
- Main level bedrooms: 3
Heating
- Natural Gas, Forced Air
Cooling
- Central Air, Electric
Appliances
- Included: Gas Water Heater
Features
- Basement: Sleeping Area,Sump Pump
- Number of fireplaces: 1
- Fireplace features: Basement, Recreation Room
Interior area
- Total structure area: 1,603
- Total interior livable area: 1,603 sqft
- Finished area above ground: 1,080
Property
Parking
- Total spaces: 2
- Parking features: Attached, Garage, Garage Door Opener
- Attached garage spaces: 2
Features
- Levels: One
- Patio & porch: Deck
Lot
- Size: 7,840 sqft
- Dimensions: .18
- Features: Cul-De-Sac
Details
- Parcel number: 300056087000002.0000000
- Special conditions: Standard
Construction
Type & style
- Home type: SingleFamily
- Architectural style: Ranch,Traditional
- Property subtype: Single Family Residence
Condition
- Year built: 1987
Utilities & green energy
- Sewer: Public Sewer
- Water: Public
- Utilities for property: Natural Gas Available
Community & neighborhood
Location
- Region: Saint Peters
- Subdivision: Spring Valley Way
Other
Other facts
- Listing terms: Cash,Conventional,FHA,USDA Loan,VA Loan
- Ownership: Private
- Road surface type: Concrete
Price history
| Date | Event | Price |
|---|---|---|
| 8/15/2024 | Sold | -- |
Source: | ||
| 6/18/2024 | Pending sale | $289,000$180/sqft |
Source: | ||
| 6/14/2024 | Listed for sale | $289,000+44.5%$180/sqft |
Source: | ||
| 11/5/2020 | Sold | -- |
Source: | ||
| 9/29/2020 | Pending sale | $200,000$125/sqft |
Source: RE/MAX Vision #20069092 Report a problem | ||
Public tax history
| Year | Property taxes | Tax assessment |
|---|---|---|
| 2024 | $3,196 +0.1% | $45,664 |
| 2023 | $3,192 +15.7% | $45,664 +24.1% |
| 2022 | $2,760 | $36,810 |
Find assessor info on the county website
Neighborhood: 63376
Nearby schools
GreatSchools rating
- 4/10Fairmount Elementary SchoolGrades: K-5Distance: 0.8 mi
- 6/10Saeger Middle SchoolGrades: 6-8Distance: 2.6 mi
- 7/10Francis Howell Central High SchoolGrades: 9-12Distance: 2.5 mi
Schools provided by the listing agent
- Elementary: Fairmount Elem.
- Middle: Saeger Middle
- High: Francis Howell Central High
Source: MARIS. This data may not be complete. We recommend contacting the local school district to confirm school assignments for this home.
Get a cash offer in 3 minutes
Find out how much your home could sell for in as little as 3 minutes with a no-obligation cash offer.
$307,600
Get a cash offer in 3 minutes
Find out how much your home could sell for in as little as 3 minutes with a no-obligation cash offer.
$307,600

