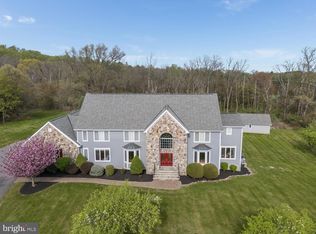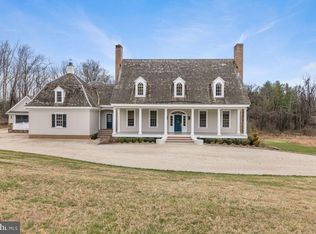
Closed
$1,250,000
3 Peach Tree Ln, Clinton Twp., NJ 08833
5beds
5baths
--sqft
Single Family Residence
Built in ----
2.33 Acres Lot
$1,258,800 Zestimate®
$--/sqft
$6,756 Estimated rent
Home value
$1,258,800
$1.16M - $1.36M
$6,756/mo
Zestimate® history
Loading...
Owner options
Explore your selling options
What's special
Zillow last checked: December 19, 2025 at 11:15pm
Listing updated: September 10, 2025 at 03:02am
Listed by:
Robert L. Beatty 908-735-8140,
Weichert Realtors
Bought with:
Carl J Blanchard
Bhhs Fox & Roach
Source: GSMLS,MLS#: 3968422
Price history
| Date | Event | Price |
|---|---|---|
| 9/8/2025 | Sold | $1,250,000 |
Source: | ||
| 7/29/2025 | Pending sale | $1,250,000 |
Source: | ||
| 6/27/2025 | Price change | $1,250,000-5.7% |
Source: | ||
| 6/10/2025 | Listed for sale | $1,325,000+1.9% |
Source: | ||
| 6/9/2025 | Listing removed | $1,299,900 |
Source: | ||
Public tax history
Tax history is unavailable.
Neighborhood: 08833
Nearby schools
GreatSchools rating
- 9/10Round Valley Middle SchoolGrades: 3-5Distance: 0.9 mi
- 7/10Clinton Twp Middle SchoolGrades: 6-8Distance: 4.4 mi
- 8/10North Hunterdon Reg High SchoolGrades: 9-12Distance: 4.3 mi
Get a cash offer in 3 minutes
Find out how much your home could sell for in as little as 3 minutes with a no-obligation cash offer.
Estimated market value
$1,258,800
Get a cash offer in 3 minutes
Find out how much your home could sell for in as little as 3 minutes with a no-obligation cash offer.
Estimated market value
$1,258,800
