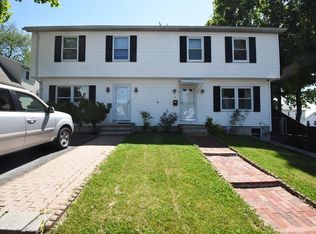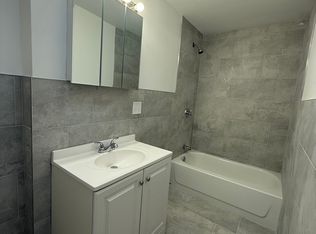Sold for $365,000 on 04/01/25
$365,000
3 Payson St, Worcester, MA 01607
3beds
1,686sqft
Single Family Residence
Built in 1986
3,029 Square Feet Lot
$376,300 Zestimate®
$216/sqft
$2,824 Estimated rent
Home value
$376,300
$342,000 - $410,000
$2,824/mo
Zestimate® history
Loading...
Owner options
Explore your selling options
What's special
Behind the front door you walk into the living room which leads to the kitchen with a big island & full bath. Kitchen has tiled backsplash and granite countertops! Beyond the kitchen is a family room with a mini split A/C & heat unit and access to the back deck and fenced in yard! Upstairs is complete with a full bath & 3 bedrooms! In the basement, you have plenty of storage area and laundry, along with a bonus room that has a large window. Two paved driveway for off-street parking! Close to shopping, public transportation, restaurants!
Zillow last checked: 8 hours ago
Listing updated: April 02, 2025 at 11:43am
Listed by:
Sean Donelly 508-816-2356,
Redfin Corp. 617-340-7803
Bought with:
Maryann Schelin
RE/MAX Vision
Source: MLS PIN,MLS#: 73331182
Facts & features
Interior
Bedrooms & bathrooms
- Bedrooms: 3
- Bathrooms: 2
- Full bathrooms: 2
Primary bedroom
- Features: Ceiling Fan(s), Closet, Flooring - Wood
- Level: Second
Bedroom 2
- Features: Ceiling Fan(s), Closet, Flooring - Wood
- Level: Second
Bedroom 3
- Features: Closet, Flooring - Wood
- Level: Second
Primary bathroom
- Features: No
Bathroom 1
- Features: Bathroom - Full
- Level: First
Bathroom 2
- Features: Bathroom - Full
- Level: Second
Family room
- Features: Ceiling Fan(s), Vaulted Ceiling(s), Flooring - Vinyl, Exterior Access, Slider
- Level: First
Kitchen
- Features: Ceiling Fan(s), Flooring - Stone/Ceramic Tile, Dining Area, Countertops - Stone/Granite/Solid, Kitchen Island, Recessed Lighting, Stainless Steel Appliances
- Level: First
Living room
- Features: Flooring - Wood, Exterior Access, Recessed Lighting
- Level: First
Heating
- Electric Baseboard, Electric
Cooling
- None
Features
- Bonus Room
- Flooring: Flooring - Wall to Wall Carpet
- Doors: Insulated Doors
- Windows: Insulated Windows
- Basement: Full
- Has fireplace: No
Interior area
- Total structure area: 1,686
- Total interior livable area: 1,686 sqft
- Finished area above ground: 1,248
- Finished area below ground: 438
Property
Parking
- Total spaces: 2
- Parking features: Paved Drive, Paved
- Uncovered spaces: 2
Features
- Patio & porch: Deck
- Exterior features: Deck, Storage
Lot
- Size: 3,029 sqft
Details
- Parcel number: M:10 B:011 L:0021A,1771980
- Zoning: RG-5
Construction
Type & style
- Home type: SingleFamily
- Architectural style: Other (See Remarks)
- Property subtype: Single Family Residence
- Attached to another structure: Yes
Materials
- Frame
- Foundation: Concrete Perimeter
- Roof: Shingle
Condition
- Year built: 1986
Utilities & green energy
- Electric: Circuit Breakers, 100 Amp Service
- Sewer: Public Sewer
- Water: Public
Community & neighborhood
Community
- Community features: Public Transportation, Shopping, Pool, Tennis Court(s), Park, Walk/Jog Trails, Medical Facility, Laundromat, Highway Access, House of Worship, Public School
Location
- Region: Worcester
Other
Other facts
- Road surface type: Paved
Price history
| Date | Event | Price |
|---|---|---|
| 4/1/2025 | Sold | $365,000-3.7%$216/sqft |
Source: MLS PIN #73331182 | ||
| 2/28/2025 | Contingent | $379,000$225/sqft |
Source: MLS PIN #73331182 | ||
| 1/31/2025 | Listed for sale | $379,000+65.5%$225/sqft |
Source: MLS PIN #73331182 | ||
| 6/14/2019 | Sold | $229,000-4.5%$136/sqft |
Source: Public Record | ||
| 4/26/2019 | Pending sale | $239,900$142/sqft |
Source: Lamacchia Realty, Inc. #72484317 | ||
Public tax history
| Year | Property taxes | Tax assessment |
|---|---|---|
| 2025 | $3,974 +6.2% | $301,300 +10.7% |
| 2024 | $3,741 +5% | $272,100 +9.5% |
| 2023 | $3,563 +10.6% | $248,500 +17.3% |
Find assessor info on the county website
Neighborhood: 01607
Nearby schools
GreatSchools rating
- 4/10Vernon Hill SchoolGrades: PK-6Distance: 0.2 mi
- 4/10University Pk Campus SchoolGrades: 7-12Distance: 1.6 mi
- 5/10Jacob Hiatt Magnet SchoolGrades: PK-6Distance: 1.4 mi
Get a cash offer in 3 minutes
Find out how much your home could sell for in as little as 3 minutes with a no-obligation cash offer.
Estimated market value
$376,300
Get a cash offer in 3 minutes
Find out how much your home could sell for in as little as 3 minutes with a no-obligation cash offer.
Estimated market value
$376,300

