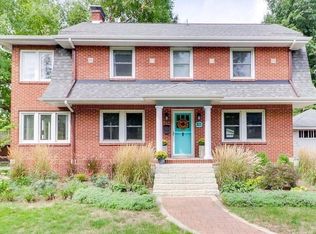Sold for $170,000
$170,000
3 Payne Pl, Normal, IL 61761
2beds
955sqft
SingleFamily
Built in 1927
4,499 Square Feet Lot
$203,700 Zestimate®
$178/sqft
$1,163 Estimated rent
Home value
$203,700
$189,000 - $218,000
$1,163/mo
Zestimate® history
Loading...
Owner options
Explore your selling options
What's special
Gorgeous all brick and stone cottage surrounded by beautiful landscaping and tucked away on the cutest street! The character of this 1920's home is priceless, original hardwood floors, intricate molding and beautiful doors. First floor half bath remolded in 2018. Brand new kitchen sink and subway tile backsplash 2019. New gas fireplace installed 2018, remote can be installed. Newer windows throughout home. Ample storage in the clean dry basement! This home has been meticulously cared for and maintained, pride of ownership is very apparent. Garden in the back of the home is perfect seating area to relax! Great location as well, close to ISU, IWU, shopping and restaurants minutes away in downtown Normal! You must see this hidden gem, they do not come for sale very often, book your showing today!
Facts & features
Interior
Bedrooms & bathrooms
- Bedrooms: 2
- Bathrooms: 2
- Full bathrooms: 1
- 1/2 bathrooms: 1
Heating
- Gas
Appliances
- Included: Dishwasher, Microwave, Range / Oven, Refrigerator
Features
- Flooring: Carpet, Hardwood, Linoleum / Vinyl
- Basement: Unfinished
- Attic: Unfinished
- Has fireplace: Yes
Interior area
- Total interior livable area: 955 sqft
Property
Parking
- Parking features: Garage - Detached
Features
- Exterior features: Brick
Lot
- Size: 4,499 sqft
Details
- Parcel number: 1428457013
Construction
Type & style
- Home type: SingleFamily
Materials
- Roof: Other
Condition
- Year built: 1927
Utilities & green energy
- Sewer: Sewer-Public
Community & neighborhood
Location
- Region: Normal
Other
Other facts
- Addtl Room 1 Level: Not Applicable
- Addtl Room 2 Level: Not Applicable
- Addtl Room 3 Level: Not Applicable
- Addtl Room 4 Level: Not Applicable
- Addtl Room 5 Level: Not Applicable
- Appliances: Oven/Range, Microwave, Dishwasher, Refrigerator
- 2nd Bedroom Level: 2nd Level
- 3rd Bedroom Level: Not Applicable
- 4th Bedroom Level: Not Applicable
- Built Before 1978 (Y/N): Yes
- Dining Room: Separate
- Exterior Building Type: Brick
- Heat/Fuel: Gas
- Sewer: Sewer-Public
- Water: Public
- Kitchen Type: Galley
- Listing Type: Exclusive Right To Sell
- Master Bedroom Flooring: Carpet
- Master Bedroom Level: 2nd Level
- Parking Type: Garage
- Sale Terms: FHA, VA, Conventional
- Air Conditioning: 2 (Window/Wall Unit)
- Dining Room Level: Main Level
- Kitchen Level: Main Level
- Basement: Unfinished
- Dining Room Flooring: Hardwood
- Kitchen Flooring: Vinyl
- Fireplace Type/Details: Wood Burning, Gas Starter
- Roof Type: Wood Shakes/Shingles
- Family Room Level: Main Level
- Family Room Flooring: Hardwood
- Living Room Level: Not Applicable
- Addtl Room 10 Level: Not Applicable
- Addtl Room 6 Level: Not Applicable
- Addtl Room 7 Level: Not Applicable
- Addtl Room 8 Level: Not Applicable
- Addtl Room 9 Level: Not Applicable
- Frequency: Not Applicable
- Status: Pending
- Style Of House: Cottage
- Square Feet Source: Assessor
- Master Bedroom Bath (Y/N): Full
- 2nd Bedroom Window Treatments (Y/N): Shades
- Master Bedroom Window Treatments (Y/N): Shades
- Dining Room Window Treatments (Y/N): Shades
- Kitchen Window Treatments (Y/N): Shades
- Age: 91-100 Years
- Family Room Window Treatments (Y/N): Shades
- Garage On-Site: Yes
- Additional Rooms: No additional rooms
- Interior Property Features: Hardwood Floors
- Exterior Property Features: Patio
- Type of House 2: 2 Stories
- Garage Type: Detached2, Detached
- Lot Dimensions: 50X132
- 2nd Bedroom Flooring: Carpet
- Garage Ownership: Owned
- Basement (Y/N): Full
- Laundry Level: Not Applicable
- Attic: Unfinished
- Driveway: Concrete
- Are any property photos virtually staged?: Yes
- Finished Basement Sq Ft: 0
- Aprox. Total Finished Sq Ft: 955
- Total Sq Ft: 955
- Basement Sq Ft: 553
- Unfinished Basement Sq Ft: 553
- Main Sq Ft: 553
- Tax Year: 2017
- Upper Sq Ft: 402
- Parcel Identification Number: 1428457013
Price history
| Date | Event | Price |
|---|---|---|
| 8/1/2024 | Sold | $170,000+19.7%$178/sqft |
Source: Public Record Report a problem | ||
| 7/31/2019 | Sold | $142,000-2%$149/sqft |
Source: | ||
| 5/31/2019 | Pending sale | $144,900$152/sqft |
Source: Keller Williams Realty Revolution #10393446 Report a problem | ||
| 5/31/2019 | Listed for sale | $144,900$152/sqft |
Source: Keller Williams Realty Revolution #10393446 Report a problem | ||
| 5/30/2019 | Pending sale | $144,900$152/sqft |
Source: Keller Williams Realty Revolution #10393446 Report a problem | ||
Public tax history
| Year | Property taxes | Tax assessment |
|---|---|---|
| 2024 | $4,743 +7.2% | $64,413 +11.7% |
| 2023 | $4,423 +6.8% | $57,676 +10.7% |
| 2022 | $4,142 +4.3% | $52,106 +6% |
Find assessor info on the county website
Neighborhood: 61761
Nearby schools
GreatSchools rating
- 5/10Glenn Elementary SchoolGrades: K-5Distance: 0.2 mi
- 5/10Kingsley Jr High SchoolGrades: 6-8Distance: 0.5 mi
- 7/10Normal Community West High SchoolGrades: 9-12Distance: 2.4 mi
Schools provided by the listing agent
- Elementary: Glenn Elementary
- Middle: CHIDDIX JR HIGH
- High: Normal Community High School
Source: The MLS. This data may not be complete. We recommend contacting the local school district to confirm school assignments for this home.

Get pre-qualified for a loan
At Zillow Home Loans, we can pre-qualify you in as little as 5 minutes with no impact to your credit score.An equal housing lender. NMLS #10287.
