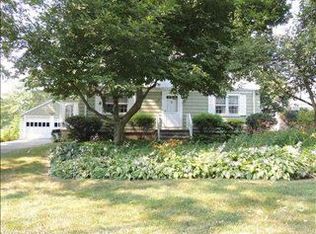Sold for $1,000,000 on 07/08/25
$1,000,000
3 Paulina Place, Trumbull, CT 06611
4beds
3,215sqft
Single Family Residence
Built in 2005
0.33 Acres Lot
$1,033,100 Zestimate®
$311/sqft
$5,069 Estimated rent
Home value
$1,033,100
$930,000 - $1.15M
$5,069/mo
Zestimate® history
Loading...
Owner options
Explore your selling options
What's special
Beautifully Updated 4-Bedroom Home in a Highly Desirable Neighborhood! This spacious 4-bedroom, 3.5-bath home features an open floor plan with vaulted ceilings and an abundance of natural light throughout. The remodeled kitchen is a true standout-bright, airy, and perfect for both everyday living and entertaining. A spacious first floor bedroom includes a walk-in closet and full bath, offering a perfect set up for guests or extended stays with added convenience of main level access. The 2nd floor oversized bedrooms offers built-in shelving in the closets, providing both style and function. Flooring includes a blend of hardwood, tile, and carpeting, with ceiling fans adding comfort in key spaces. Additionally, this home offers attic space that presents an excellent opportunity for adding valuable square footage. A trex deck and tree lined well landscaped property adds to the privacy of the spacious yard. Located in a sought-after neighborhood, this home combines modern updates with thoughtful design and unbeatable location
Zillow last checked: 8 hours ago
Listing updated: July 09, 2025 at 09:31am
Listed by:
Results Team At RE/MAX Rise,
Michael Albert 203-228-3738,
RE/MAX RISE 203-806-1435
Bought with:
Brian Christy, RES.0810131
William Raveis Real Estate
Source: Smart MLS,MLS#: 24088849
Facts & features
Interior
Bedrooms & bathrooms
- Bedrooms: 4
- Bathrooms: 4
- Full bathrooms: 3
- 1/2 bathrooms: 1
Primary bedroom
- Features: Full Bath, Walk-In Closet(s)
- Level: Upper
- Area: 333.84 Square Feet
- Dimensions: 21.4 x 15.6
Bedroom
- Level: Upper
- Area: 269.7 Square Feet
- Dimensions: 17.4 x 15.5
Bedroom
- Features: Full Bath
- Level: Main
- Area: 233.92 Square Feet
- Dimensions: 13.6 x 17.2
Bedroom
- Features: Ceiling Fan(s), Full Bath, Walk-In Closet(s)
- Level: Main
- Area: 308 Square Feet
- Dimensions: 17.5 x 17.6
Dining room
- Level: Main
- Area: 208.68 Square Feet
- Dimensions: 14.8 x 14.1
Family room
- Features: Vaulted Ceiling(s), Fireplace, French Doors, Hardwood Floor
- Level: Main
- Area: 358.82 Square Feet
- Dimensions: 23.3 x 15.4
Kitchen
- Features: Granite Counters, Dining Area
- Level: Main
- Area: 324.3 Square Feet
- Dimensions: 23 x 14.1
Office
- Features: Bookcases, Built-in Features, French Doors
- Level: Main
- Area: 268.15 Square Feet
- Dimensions: 17.3 x 15.5
Heating
- Hydro Air, Oil
Cooling
- Central Air
Appliances
- Included: Electric Cooktop, Oven/Range, Microwave, Refrigerator, Ice Maker, Dishwasher, Disposal, Washer, Dryer, Water Heater
- Laundry: Main Level
Features
- Smart Thermostat
- Windows: Thermopane Windows
- Basement: Crawl Space,Full,Unfinished
- Attic: Walk-up
- Number of fireplaces: 1
- Fireplace features: Insert
Interior area
- Total structure area: 3,215
- Total interior livable area: 3,215 sqft
- Finished area above ground: 3,215
Property
Parking
- Total spaces: 4
- Parking features: Attached, Paved, Driveway, Garage Door Opener, Private
- Attached garage spaces: 2
- Has uncovered spaces: Yes
Accessibility
- Accessibility features: Stair Lift, Accessible Approach with Ramp
Features
- Patio & porch: Deck, Patio
Lot
- Size: 0.33 Acres
- Features: Level
Details
- Parcel number: 393671
- Zoning: A
Construction
Type & style
- Home type: SingleFamily
- Architectural style: Colonial
- Property subtype: Single Family Residence
Materials
- Vinyl Siding
- Foundation: Concrete Perimeter
- Roof: Asphalt
Condition
- New construction: No
- Year built: 2005
Utilities & green energy
- Sewer: Public Sewer
- Water: Public
Green energy
- Green verification: ENERGY STAR Certified Homes
- Energy efficient items: Ridge Vents, Windows
Community & neighborhood
Security
- Security features: Security System
Community
- Community features: Basketball Court, Near Public Transport, Golf, Lake, Medical Facilities, Shopping/Mall, Tennis Court(s)
Location
- Region: Trumbull
Price history
| Date | Event | Price |
|---|---|---|
| 7/8/2025 | Sold | $1,000,000+4.2%$311/sqft |
Source: | ||
| 6/23/2025 | Pending sale | $959,900$299/sqft |
Source: | ||
| 4/23/2025 | Listed for sale | $959,900+66.9%$299/sqft |
Source: | ||
| 11/26/2018 | Sold | $575,000+1.8%$179/sqft |
Source: | ||
| 9/13/2018 | Pending sale | $565,000$176/sqft |
Source: Keller Williams Prestige Properties #170087396 | ||
Public tax history
| Year | Property taxes | Tax assessment |
|---|---|---|
| 2025 | $15,940 +2.9% | $433,790 |
| 2024 | $15,489 +1.6% | $433,790 |
| 2023 | $15,242 +1.6% | $433,790 |
Find assessor info on the county website
Neighborhood: 06611
Nearby schools
GreatSchools rating
- 8/10Frenchtown ElementaryGrades: K-5Distance: 1.1 mi
- 7/10Madison Middle SchoolGrades: 6-8Distance: 1.4 mi
- 10/10Trumbull High SchoolGrades: 9-12Distance: 2.1 mi
Schools provided by the listing agent
- Elementary: Frenchtown
- High: Trumbull
Source: Smart MLS. This data may not be complete. We recommend contacting the local school district to confirm school assignments for this home.

Get pre-qualified for a loan
At Zillow Home Loans, we can pre-qualify you in as little as 5 minutes with no impact to your credit score.An equal housing lender. NMLS #10287.
Sell for more on Zillow
Get a free Zillow Showcase℠ listing and you could sell for .
$1,033,100
2% more+ $20,662
With Zillow Showcase(estimated)
$1,053,762