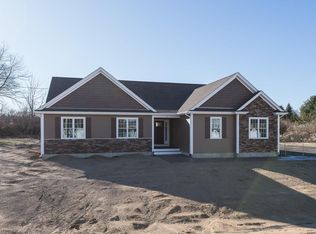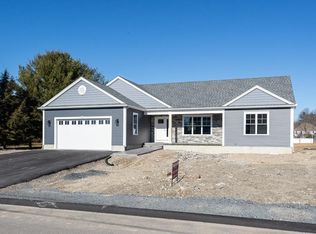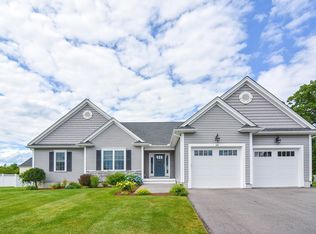Accept our invitation to see this beautiful, almost new, 4 bedroom 2 ½ bath custom colonial. First level has an open floor plan leading from a gourmet kitchen with granite counters, breakfast nook, stainless steel appliances, work area, pantry, formal dining room and hardwood floors throughout. The kitchen opens to a large elegant family room with gas fireplace creating a cozy atmosphere for gatherings. The second-floor bedrooms are appointed with oversized closets, two full baths with one bedroom being the master suite with master bath and oversized closet. The professional landscaped yard offers a patio and sprinkler irrigation system. Home is located minutes to train and highway easing the burden of commuting to Boston or Providence. A terrific setting with finest finishes making it easy to welcome yourself home.
This property is off market, which means it's not currently listed for sale or rent on Zillow. This may be different from what's available on other websites or public sources.


