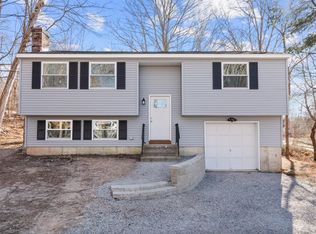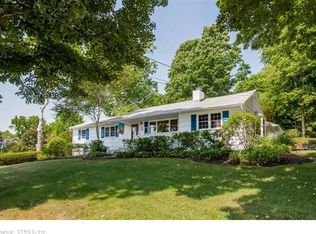Bright and Cheery brings you to this magnificent move in condition Cape with brand new hardwood floors! With it's Fabulous easy access via sidewalks to all local amenities (shopping, cinema, beach and dining), you are going to feel you moved into Shangri-La Downtown. The beaches are with in walking distance (mile-and-a-half). If you like gardening and entertaining, this homes for you. Or maybe you're the outdoor enthusiast- that works too! You have a golf course around the corner. Brand-new FINISHED upstairs, including a fully tiled bathroom. Downstairs you'll find a kitchen full of beautiful Cherry Cabintry. Newly painted top to bottom, in a pleasing color, along with a spanking new roof that comes with a 50 year fully guaranteed warrenty. Your family and loved ones will enjoy the spacious backyard for gatherings. Don't delay on this gem because some Lucky person is going to get it!
This property is off market, which means it's not currently listed for sale or rent on Zillow. This may be different from what's available on other websites or public sources.

