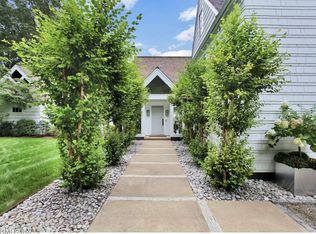Architecturally striking Postmodern home with seven thousand square-feet of updated spaces and serene vistas across a four-acre property with sweeping velvety lawns and a private pond. Light-filled foyer leads to a step-down living room with a fireplace and a formal dining room with a vaulted ceiling. Dynamic beamed family room with a fireplace is open to a center-island Chef's kitchen with a butler's pantry for serving guests. Lovely library has a fireplace and a patio door. Wonderfully private master suite with spa bath and two dressing rooms anchors the main floor. Fabulous garden level extends hospitality to fun game rooms with surround sound, wine cellar and pool bath. Peaceful setting for relaxing and parties and ideally located only thirty-five miles from Manhattan.
This property is off market, which means it's not currently listed for sale or rent on Zillow. This may be different from what's available on other websites or public sources.
