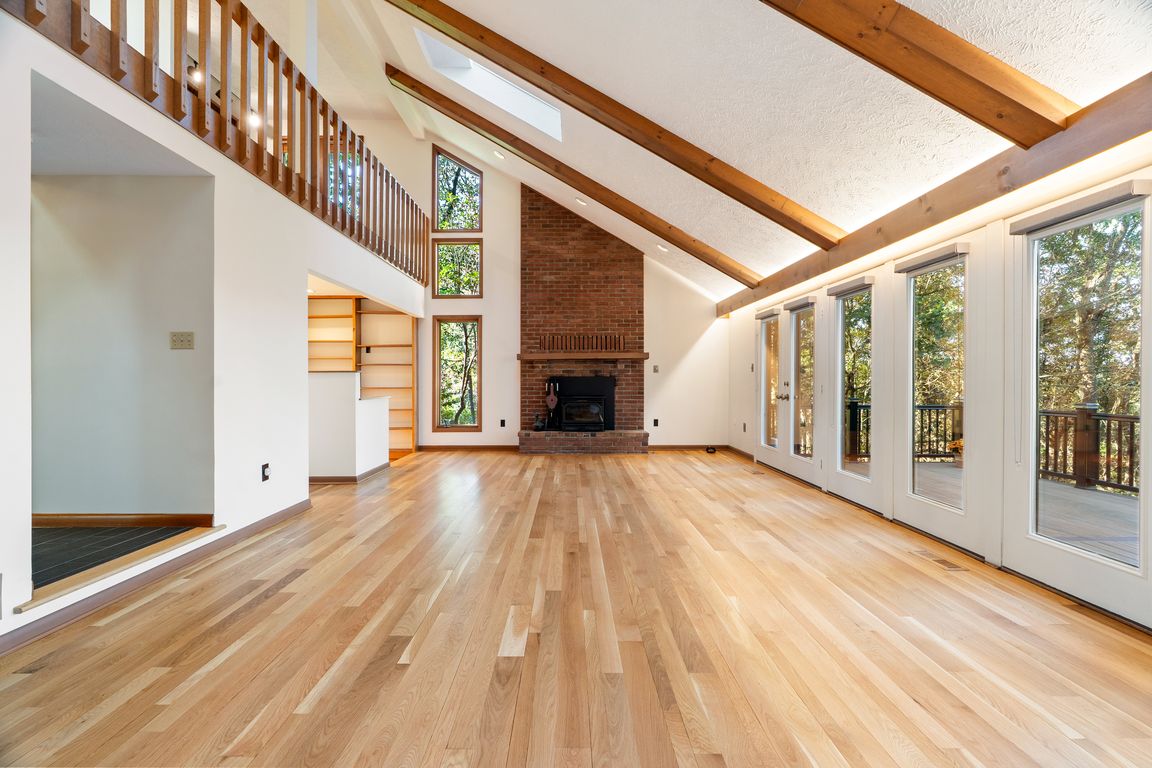
For sale
$1,100,000
4beds
4,389sqft
3 Partridge Ct, Sewickley, PA 15143
4beds
4,389sqft
Single family residence
Built in 1985
3.11 Acres
2 Attached garage spaces
$251 price/sqft
$75 annually HOA fee
What's special
In-ground heated poolLuxury bathsTowel warmersFinished lower levelNew roofFloor-ceiling windowsSmart soaker tub
Beautiful resort-like living on cul-de-sac in Grouse Ridge, QV School District. Home has over 4300 sqft, plus finished lower level. Meticulously maintained w/extensive renovations (see addendum list), this home is ready to just MOVE IN and enjoy! Expansive great room flooded with light w/floor-ceiling windows & skylights, whole house new white ...
- 5 days |
- 1,145 |
- 60 |
Source: WPMLS,MLS#: 1723448 Originating MLS: West Penn Multi-List
Originating MLS: West Penn Multi-List
Travel times
Living Room
Kitchen
Primary Bedroom
Zillow last checked: 7 hours ago
Listing updated: 23 hours ago
Listed by:
Kathy Linger 412-741-6312,
BERKSHIRE HATHAWAY THE PREFERRED REALTY 412-741-6312
Source: WPMLS,MLS#: 1723448 Originating MLS: West Penn Multi-List
Originating MLS: West Penn Multi-List
Facts & features
Interior
Bedrooms & bathrooms
- Bedrooms: 4
- Bathrooms: 4
- Full bathrooms: 3
- 1/2 bathrooms: 1
Primary bedroom
- Level: Upper
- Dimensions: 23x14
Bedroom 2
- Level: Upper
- Dimensions: 16x14
Bedroom 3
- Level: Upper
- Dimensions: 16x14
Bedroom 4
- Level: Upper
- Dimensions: 16x14
Other
- Level: Upper
- Dimensions: 12x11
Bonus room
- Level: Upper
- Dimensions: 11x9
Den
- Level: Main
- Dimensions: 6x9
Dining room
- Level: Main
- Dimensions: 17x14
Entry foyer
- Level: Main
- Dimensions: 21x8
Family room
- Level: Main
- Dimensions: 25x16
Game room
- Level: Lower
- Dimensions: 18x25
Kitchen
- Level: Main
- Dimensions: 22x16
Laundry
- Level: Main
- Dimensions: 14x7
Living room
- Level: Main
- Dimensions: 18x16
Heating
- Forced Air, Gas
Cooling
- Electric
Appliances
- Included: Some Electric Appliances, Convection Oven, Cooktop, Dryer, Dishwasher, Disposal, Microwave, Refrigerator, Washer
Features
- Kitchen Island, Pantry, Window Treatments
- Flooring: Hardwood, Laminate, Tile
- Windows: Screens, Window Treatments
- Basement: Finished,Walk-Out Access
- Number of fireplaces: 1
- Fireplace features: Wood Burning
Interior area
- Total structure area: 4,389
- Total interior livable area: 4,389 sqft
Video & virtual tour
Property
Parking
- Total spaces: 2
- Parking features: Attached, Garage, Garage Door Opener
- Has attached garage: Yes
Features
- Levels: Two
- Stories: 2
- Pool features: Pool
Lot
- Size: 3.11 Acres
- Dimensions: 3.11
Details
- Parcel number: 1063N00015000000
Construction
Type & style
- Home type: SingleFamily
- Architectural style: Contemporary,Two Story
- Property subtype: Single Family Residence
Materials
- Cedar
- Roof: Asphalt
Condition
- Resale
- Year built: 1985
Utilities & green energy
- Sewer: Public Sewer
- Water: Public
Community & HOA
Community
- Subdivision: Grouse Ridge
HOA
- Has HOA: Yes
- HOA fee: $75 annually
Location
- Region: Sewickley
Financial & listing details
- Price per square foot: $251/sqft
- Tax assessed value: $537,800
- Annual tax amount: $16,886
- Date on market: 10/2/2025