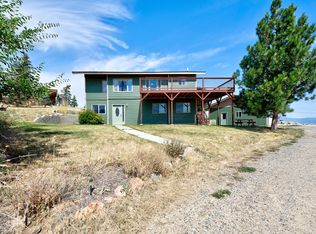Sold
Price Unknown
3 Paradise Ridge Rd, Clancy, MT 59634
6beds
3,988sqft
Single Family Residence
Built in 2006
2.11 Acres Lot
$691,900 Zestimate®
$--/sqft
$3,946 Estimated rent
Home value
$691,900
Estimated sales range
Not available
$3,946/mo
Zestimate® history
Loading...
Owner options
Explore your selling options
What's special
Experience serene living in this charming custom-built residence set on a 2.11-acre lot in Paradise Ridge Estates. This 6 bedroom 3.5 bathroom home boasts nearly 4,000 sq.ft. overall. The main level offers a spacious, open layout with vaulted ceilings clad in natural wood, rough-sawn floors, large picturesque windows, and a fireplace to enhance the warm and inviting ambiance. Find your primary bedroom fit with a walk-in closet, an en suite bathroom, and access to one of your private decks. The layout of this home can be set-up to be income producing, or great for multi-genrerational living. With a fully finished walk-out basement equipped with all you'd need: kitchen, dining, living space, 3 bedrooms, a bathroom, and washer/dryer. Also benefit from the private entry and separate driveway. Perfect for your unique needs. Not to mention, the 3 car attached garage and single stall detached garage, providing enough space for all your vehicle and storage needs. Fall in love with this home inside and out, with two enclosed back-decks to soak in the surroundings like the beautiful natural greenery, mature trees, and mountain-scape views. With less than 15 minutes to city-center, you get the wide-open spaces of a rural home, and the convenience of being close to town.
Zillow last checked: 8 hours ago
Listing updated: November 26, 2025 at 01:32pm
Listed by:
Stephen Youde 406-439-5234,
Keller Williams Capital Realty,
Cassie Bryshea Smith 406-438-3323,
Keller Williams Capital Realty
Bought with:
Melissa Sampson, RBS-88536
Keller Williams Capital Realty
Source: Big Sky Country MLS,MLS#: 405992Originating MLS: Big Sky Country MLS
Facts & features
Interior
Bedrooms & bathrooms
- Bedrooms: 6
- Bathrooms: 4
- Full bathrooms: 3
- 1/2 bathrooms: 1
Heating
- Forced Air
Cooling
- Central Air
Appliances
- Included: Dryer, Dishwasher, Microwave, Refrigerator, Washer
- Laundry: In Basement
Features
- Vaulted Ceiling(s), Walk-In Closet(s), Sun Room
- Flooring: Hardwood
- Basement: Bathroom,Bedroom,Daylight,Egress Windows,Kitchen,Rec/Family Area,Walk-Out Access
- Has fireplace: Yes
- Fireplace features: Basement
Interior area
- Total structure area: 3,988
- Total interior livable area: 3,988 sqft
- Finished area above ground: 1,994
Property
Parking
- Total spaces: 4
- Parking features: Attached, Detached, Garage
- Attached garage spaces: 4
- Has uncovered spaces: Yes
Features
- Levels: One
- Stories: 1
- Patio & porch: Balcony, Covered, Patio, Porch
- Exterior features: Gravel Driveway, Landscaping
- Fencing: Partial
- Has view: Yes
- View description: Mountain(s), Rural
Lot
- Size: 2.11 Acres
- Features: Landscaped
Details
- Parcel number: 0000008462
- Zoning description: CALL - Call Listing Agent for Details
- Special conditions: Standard
Construction
Type & style
- Home type: SingleFamily
- Property subtype: Single Family Residence
Condition
- New construction: No
- Year built: 2006
Utilities & green energy
- Sewer: Septic Tank
- Water: Well
- Utilities for property: Electricity Available, Natural Gas Available, Phone Available, Septic Available, Water Available
Community & neighborhood
Location
- Region: Clancy
- Subdivision: Other
Other
Other facts
- Listing terms: Cash
- Road surface type: Gravel, Not Maintained
Price history
| Date | Event | Price |
|---|---|---|
| 11/26/2025 | Sold | -- |
Source: Big Sky Country MLS #405992 Report a problem | ||
| 10/23/2025 | Contingent | $695,000$174/sqft |
Source: Big Sky Country MLS #405992 Report a problem | ||
| 10/18/2025 | Price change | $695,000-7.3%$174/sqft |
Source: | ||
| 9/23/2025 | Listed for sale | $749,999-5.7%$188/sqft |
Source: | ||
| 8/27/2025 | Listing removed | $795,000$199/sqft |
Source: | ||
Public tax history
Tax history is unavailable.
Neighborhood: South Hills
Nearby schools
GreatSchools rating
- 5/10Montana City SchoolGrades: PK-5Distance: 1.8 mi
- 6/10Montana City Middle SchoolGrades: 6-8Distance: 1.8 mi
- 3/10Jefferson High SchoolGrades: 9-12Distance: 23.8 mi
