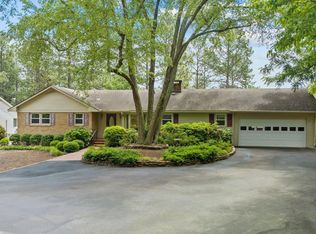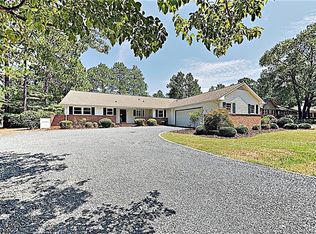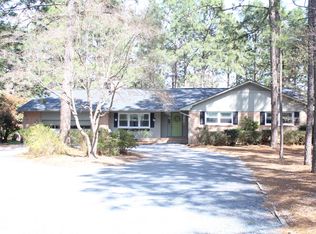How many times can you search for a home and find one that it meets all your expectations? Here is one that tops the list! This custom-built single family home has been meticulously maintained and updated both inside and out by its original owners so that it appears to be newly constructed. With over 2,250 SF of interior living space, this three split-bedroom two bath home is just the right size for a variety of lifestyles particularly for those who are active and love to play golf. From the moment you drive into its long concrete curb circular driveway with ample parking for many guests, to entering the zero grade foyer of the all brick golf-front home and being drawn into the spacious Great Room with its cathedral ceiling and windowed wall overlooking an expansive double-fairway golf course, to preparing meals in its convenient open kitchen with gleaming granite countertops, to relaxing in the light and airy Carolina Room or out on the inviting rear interlocking stone patio, to ending the day in the private Master Bedroom Suite with its convenient separate sinks, spa-like Garden Tub, and generous walk-in-closet, the home shouts Perfect in Every Way! The front Guest Bedroom is graced with a Palladian window which the current owners use as a Den/Office/Spare Bedroom. The rear Guest Bedroom enjoys wonderful views of the beautifully landscaped back yard and golf course. Ceiling fans grace every room for comfort and energy conservation. The Utility Room housing the washer/dryer is large enough to contain a work area that serves as a Sewing Room with a drop-down ironing board. The oversized side-entry garage also sports a separate golf cart entrance for easy access and extra storage space. While more formal gatherings are shared in the beautiful Great Room with its gas-log fireplace as a focal point and large Dining Area conveniently located near the Kitchen, most of your "down time" will be spent in the window-walled spacious combination Carolina Room and Informal Dining Area which is open to the Kitchen for easy access to meals and lively conversation as food and snacks are being prepared. Space on the end wall housing an Entertainment Center provides a home for all the "necessities" but it is tempting to just kick back in this room, put up one's feet, and bask in the ever-changing expansive rear window vistas. 3 Par Drive is located on the 13th Fairway of the Championship East Course of the Country Club of Whispering Pines and is just a short cart ride from the Club House with its many sports amenities. Whispering Pines resides within the Sandhills Farm Life School District, is located just two miles from neighborhood shopping and the renowned Sandhills Community College with it extensive academic and continuing education programs, and seven miles from the highly acclaimed 395-bed Moore Regional Hospital. Police, Fire and EMS protection is provided twenty four hours a day.
This property is off market, which means it's not currently listed for sale or rent on Zillow. This may be different from what's available on other websites or public sources.



