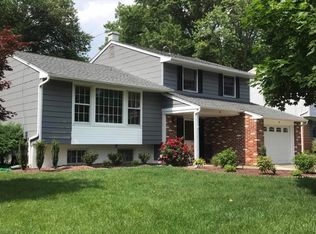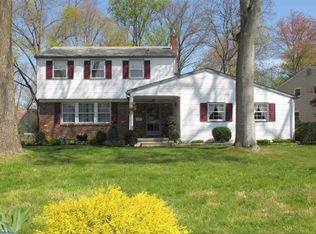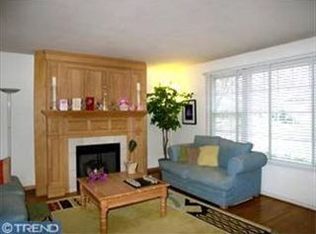This is your buyer's next home, located in the family-friendly Old Orchard neighborhood on Cherry Hill's East side. You enter the home's new front door into a functional foyer enhanced with a custom slate floor and mud room, and then follow the flowing, easy floor plan that begins on your left with a spacious living room that leads into a formal dining room, ensuring the perfect welcome space for entertaining or hosting family gatherings. Both rooms boast lovely hardwood floors refinished in dark walnut. The eat-in, updated kitchen features newer cabinets and counter/backsplash and includes a timeless Tiffany style light and custom bamboo shades. The large family room, located adjacent to the kitchen, is the perfect TV area or playroom. First-floor laundry room with the space to handle any size washer/dryer combo, an updated powder room, and a large two-car garage complete the main level. Upstairs, you will find a master bedroom plus three additional bedrooms, all with hardwood floors, a large hall bath with tub and double vanity, and a large linen closet in the hallway. The master bedroom also features its own bath and two closets. Additionally, the entire home has recently been painted inside and has newer windows. Most rooms have custom wooden blinds installed recently. The full basement, with an updated French drain and sump pump, is ready for you to finish as your own and in the meantime offers plenty of room for storage. New white vinyl fence surrounds the large back yard with its mature trees. The property includes an in-ground six zone sprinkler system and a new roof installed less than 2 years ago. This home is located on a wonderful, quiet street and is within easy proximity to schools, a neighborhood swim club, playgrounds, and all major roads. Offers must be submitted with pre-Approval.
This property is off market, which means it's not currently listed for sale or rent on Zillow. This may be different from what's available on other websites or public sources.



