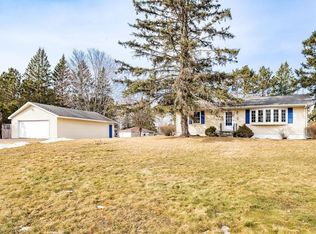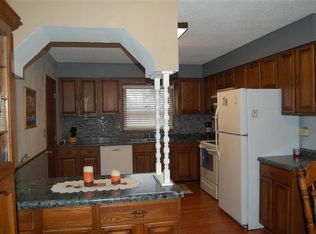This very well-built, 1-owner home is in a handy location, but yet has good privacy. Recent improvements include basement waterproofing, new carpeting in basement, concrete steps and stove in 2017, also refrigerator and washing machine in 2015. Basement has good-quality pool table and also an electric sauna. Listing agent is brother of seller.
This property is off market, which means it's not currently listed for sale or rent on Zillow. This may be different from what's available on other websites or public sources.


