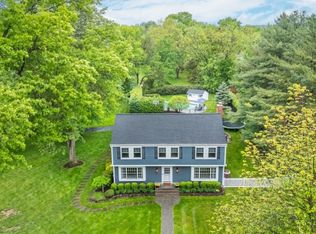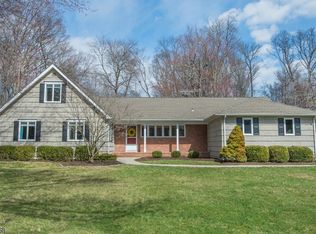Handsome 5 bedroom colonial in a very desirable neighborhood. Beautifully updated kitchen with white cabinetry, granite countertops and stainless appliances. Recently refinished hardwood floors on both levels. Great flow for entertaining in the spacious living room with french doors opening to the family room with woodburning fireplace, built-in cabinets and large picture window overlooking rear yard. Finished basement features a large recreation room with a built-in entertainment wall unit and a craft/storage room. Master bedroom with huge walk-in closet and updated full bath plus four additional bedrooms and laundry room complete the upper level. An expansive paver patio and fire pit overlook the scenic, level, park-like property. Move right in to this warm, inviting home!
This property is off market, which means it's not currently listed for sale or rent on Zillow. This may be different from what's available on other websites or public sources.

