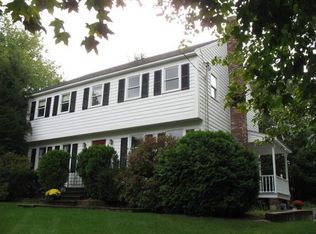Sold for $493,500
$493,500
3 Pace Rd, Tyngsboro, MA 01879
3beds
1,264sqft
Single Family Residence
Built in 1984
1 Acres Lot
$667,300 Zestimate®
$390/sqft
$3,536 Estimated rent
Home value
$667,300
$581,000 - $761,000
$3,536/mo
Zestimate® history
Loading...
Owner options
Explore your selling options
What's special
This 3-bedroom 1 full bath solid ranch home just needs your creative touch and some sweat equity to bring this gem back to life. Sitting on a one-acre private lot in a sought-after private cul-de-sac. Elementary school close by! 1 car garage with rear access to private sitting area. Gas heat with forced hot air possible AC conversion. finished attic, washer/dryer, walk-out basement with potential to finish to your liking. Walk out back to your treed private lot. 10 year young roof.
Zillow last checked: 8 hours ago
Listing updated: October 19, 2024 at 04:48am
Listed by:
Gary Brown 508-951-8806,
Conway - Lakeville 508-946-2290
Bought with:
Janice Lucas
Voila Residential Brokerage
Source: MLS PIN,MLS#: 73267553
Facts & features
Interior
Bedrooms & bathrooms
- Bedrooms: 3
- Bathrooms: 1
- Full bathrooms: 1
Primary bedroom
- Features: Closet, Flooring - Wall to Wall Carpet
- Level: First
- Area: 196
- Dimensions: 14 x 14
Bedroom 2
- Features: Closet, Flooring - Wall to Wall Carpet
- Level: First
- Area: 120
- Dimensions: 10 x 12
Bedroom 3
- Features: Closet, Flooring - Wall to Wall Carpet
- Level: First
- Area: 100
- Dimensions: 10 x 10
Primary bathroom
- Features: Yes
Bathroom 1
- Features: Bathroom - Full, Bathroom - With Tub & Shower, Flooring - Vinyl
- Level: First
- Area: 50
- Dimensions: 5 x 10
Dining room
- Features: Flooring - Wall to Wall Carpet
- Level: First
- Area: 100
- Dimensions: 10 x 10
Family room
- Level: First
Kitchen
- Features: Flooring - Vinyl, Exterior Access
- Level: First
- Area: 143
- Dimensions: 11 x 13
Living room
- Features: Closet, Flooring - Wall to Wall Carpet, Window(s) - Bay/Bow/Box
- Level: First
- Area: 234
- Dimensions: 13 x 18
Heating
- Forced Air, Natural Gas
Cooling
- Window Unit(s)
Appliances
- Included: Electric Water Heater, Range, Microwave, Refrigerator, Washer, Dryer, Water Treatment
- Laundry: Electric Dryer Hookup, Washer Hookup
Features
- Flooring: Vinyl, Carpet
- Windows: Screens
- Basement: Full,Walk-Out Access,Sump Pump,Concrete
- Number of fireplaces: 1
- Fireplace features: Living Room
Interior area
- Total structure area: 1,264
- Total interior livable area: 1,264 sqft
Property
Parking
- Total spaces: 5
- Parking features: Attached, Storage, Workshop in Garage, Paved Drive, Off Street, Paved
- Attached garage spaces: 1
- Uncovered spaces: 4
Accessibility
- Accessibility features: No
Features
- Patio & porch: Deck - Roof
- Exterior features: Deck - Roof, Screens
Lot
- Size: 1.00 Acres
- Features: Wooded, Level
Details
- Parcel number: 810167
- Zoning: R1
Construction
Type & style
- Home type: SingleFamily
- Architectural style: Ranch
- Property subtype: Single Family Residence
Materials
- Frame
- Foundation: Concrete Perimeter
- Roof: Shingle
Condition
- Year built: 1984
Utilities & green energy
- Electric: 220 Volts, Circuit Breakers, 200+ Amp Service
- Sewer: Inspection Required for Sale
- Water: Private
- Utilities for property: for Electric Oven, for Electric Dryer, Washer Hookup
Community & neighborhood
Location
- Region: Tyngsboro
Other
Other facts
- Listing terms: Contract
- Road surface type: Paved
Price history
| Date | Event | Price |
|---|---|---|
| 10/18/2024 | Sold | $493,500-5.7%$390/sqft |
Source: MLS PIN #73267553 Report a problem | ||
| 8/6/2024 | Contingent | $523,250$414/sqft |
Source: MLS PIN #73267553 Report a problem | ||
| 7/21/2024 | Listed for sale | $523,250$414/sqft |
Source: MLS PIN #73267553 Report a problem | ||
Public tax history
| Year | Property taxes | Tax assessment |
|---|---|---|
| 2025 | $6,430 +1.1% | $521,100 +4.2% |
| 2024 | $6,359 +3.6% | $499,900 +15.1% |
| 2023 | $6,140 +3.7% | $434,200 +9.5% |
Find assessor info on the county website
Neighborhood: 01879
Nearby schools
GreatSchools rating
- 6/10Tyngsborough Elementary SchoolGrades: PK-5Distance: 0.8 mi
- 7/10Tyngsborough Middle SchoolGrades: 6-8Distance: 4.3 mi
- 8/10Tyngsborough High SchoolGrades: 9-12Distance: 4.3 mi
Schools provided by the listing agent
- Elementary: Tyngsboro Elem.
- Middle: Tyngsboro, Midd
- High: Tyngsboro Hs
Source: MLS PIN. This data may not be complete. We recommend contacting the local school district to confirm school assignments for this home.
Get a cash offer in 3 minutes
Find out how much your home could sell for in as little as 3 minutes with a no-obligation cash offer.
Estimated market value$667,300
Get a cash offer in 3 minutes
Find out how much your home could sell for in as little as 3 minutes with a no-obligation cash offer.
Estimated market value
$667,300
