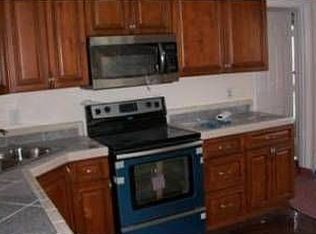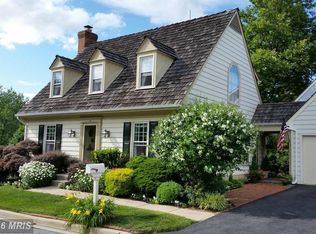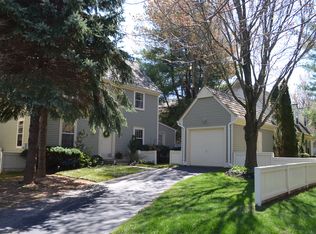Sold for $580,000 on 02/12/24
$580,000
3 Oxley Square Rd, Gaithersburg, MD 20877
3beds
2,470sqft
Single Family Residence
Built in 1988
4,102 Square Feet Lot
$607,900 Zestimate®
$235/sqft
$3,003 Estimated rent
Home value
$607,900
$578,000 - $638,000
$3,003/mo
Zestimate® history
Loading...
Owner options
Explore your selling options
What's special
*** Saturday, January 13, Open House Has Been Cancelled. *** In this charming home nestled at the quiet street's end within the sought after Saybrooke Village, comfort and sophistication blend seamlessly. The main level boasts gleaming hardwood floors, from the welcoming entryway to the living room adorned with a cozy fireplace, creating warmth and luxury throughout. The elegant dining area, adjacent to the open gourmet kitchen, is perfect for hosting gatherings and creating memorable meals. The kitchen itself is a culinary haven, featuring silestone countertops, dual pantries, stainless appliances, and custom cabinetry—a focal point inviting creativity and connection. It seamlessly opens to the brightly lit morning room, adding to the home's allure and providing an inviting space to start the day. Step outside into the paver courtyard with a beautiful deck and railings—a perfect space for tranquil solitude or lively gatherings within your own privacy. Upstairs, the primary owner's suite is a sanctuary, featuring a spacious walk-in closet for added convenience. Brand-new carpeting (installed in 2024) enhances the three generously sized bedrooms and luxurious baths, offering both comfort and modern style. The finished basement comes with new laminate flooring, a bonus-office-yoga/gym room. Laundry room is also finished and well ventilated. Hassle-free parking is apparent with a convenient side driveway for two cars and ample unassigned spaces on the street. Residents can relish the serene surroundings while having swift access to Gaithersburg and Rockville, bustling with shops and dining options moments away. Swift access to I-270 and ICC-200 exits ensures seamless travel for commuters, complemented by accessible public transportation right outside the community. Impeccably maintained and thoughtfully designed, this residence effortlessly merges modern convenience with timeless charm—a unique opportunity to claim your own piece of paradise!
Zillow last checked: 8 hours ago
Listing updated: February 13, 2024 at 01:58am
Listed by:
Eric Hovanky 301-537-5206,
Redfin Corp
Bought with:
Joshua Jones
Keller Williams Realty Centre
Source: Bright MLS,MLS#: MDMC2116210
Facts & features
Interior
Bedrooms & bathrooms
- Bedrooms: 3
- Bathrooms: 3
- Full bathrooms: 2
- 1/2 bathrooms: 1
- Main level bathrooms: 1
Basement
- Area: 922
Heating
- Central, Electric
Cooling
- Central Air, Ceiling Fan(s), Electric
Appliances
- Included: Microwave, Built-In Range, Dishwasher, Disposal, Dryer, Ice Maker, Refrigerator, Stainless Steel Appliance(s), Cooktop, Washer, Water Heater, Gas Water Heater
- Laundry: Lower Level, Laundry Room
Features
- Combination Dining/Living, Combination Kitchen/Dining, Dining Area, Family Room Off Kitchen, Open Floorplan, Eat-in Kitchen, Primary Bath(s), Recessed Lighting, Upgraded Countertops, Walk-In Closet(s), Vaulted Ceiling(s)
- Flooring: Ceramic Tile, Hardwood, Luxury Vinyl
- Doors: Sliding Glass, Storm Door(s)
- Basement: Connecting Stairway,Partial,Heated,Improved,Interior Entry,Space For Rooms,Windows
- Number of fireplaces: 1
- Fireplace features: Glass Doors, Gas/Propane, Mantel(s)
Interior area
- Total structure area: 2,892
- Total interior livable area: 2,470 sqft
- Finished area above ground: 1,970
- Finished area below ground: 500
Property
Parking
- Total spaces: 2
- Parking features: Asphalt, Private, Unassigned, Driveway
- Uncovered spaces: 2
Accessibility
- Accessibility features: None
Features
- Levels: Three
- Stories: 3
- Patio & porch: Deck
- Exterior features: Sidewalks, Street Lights
- Pool features: Community
- Has view: Yes
- View description: Courtyard, Street, Scenic Vista
Lot
- Size: 4,102 sqft
- Features: Corner Lot, Cleared, Front Yard, Landscaped, No Thru Street, Private, Rear Yard, Secluded, SideYard(s)
Details
- Additional structures: Above Grade, Below Grade
- Parcel number: 160902704071
- Zoning: R6
- Special conditions: Standard
Construction
Type & style
- Home type: SingleFamily
- Architectural style: Colonial
- Property subtype: Single Family Residence
Materials
- Frame, Aluminum Siding
- Foundation: Other
- Roof: Shake
Condition
- Excellent,Very Good
- New construction: No
- Year built: 1988
Utilities & green energy
- Sewer: Public Sewer
- Water: Public
Community & neighborhood
Security
- Security features: Carbon Monoxide Detector(s), Smoke Detector(s)
Community
- Community features: Pool
Location
- Region: Gaithersburg
- Subdivision: Saybrooke
- Municipality: City of Gaithersburg
HOA & financial
HOA
- Has HOA: Yes
- HOA fee: $244 quarterly
- Amenities included: Pool, Tennis Court(s)
- Services included: Trash, Snow Removal
- Association name: SAYBROOKE
Other
Other facts
- Listing agreement: Exclusive Right To Sell
- Ownership: Fee Simple
Price history
| Date | Event | Price |
|---|---|---|
| 2/12/2024 | Sold | $580,000+1.8%$235/sqft |
Source: | ||
| 1/13/2024 | Pending sale | $570,000$231/sqft |
Source: | ||
| 1/8/2024 | Listed for sale | $570,000+37.3%$231/sqft |
Source: | ||
| 12/17/2014 | Sold | $415,000$168/sqft |
Source: Public Record Report a problem | ||
| 10/26/2014 | Pending sale | $415,000$168/sqft |
Source: Long & Foster Real Estate #MC8461444 Report a problem | ||
Public tax history
| Year | Property taxes | Tax assessment |
|---|---|---|
| 2025 | $6,099 +12.4% | $441,167 +5.9% |
| 2024 | $5,423 +6.7% | $416,733 +6.2% |
| 2023 | $5,083 +5.8% | $392,300 +2.9% |
Find assessor info on the county website
Neighborhood: Saybrooke
Nearby schools
GreatSchools rating
- 3/10Harriet R. Tubman ElementaryGrades: PK-5Distance: 0.2 mi
- 2/10Forest Oak Middle SchoolGrades: 6-8Distance: 0.4 mi
- 3/10Gaithersburg High SchoolGrades: 9-12Distance: 1.3 mi
Schools provided by the listing agent
- District: Montgomery County Public Schools
Source: Bright MLS. This data may not be complete. We recommend contacting the local school district to confirm school assignments for this home.

Get pre-qualified for a loan
At Zillow Home Loans, we can pre-qualify you in as little as 5 minutes with no impact to your credit score.An equal housing lender. NMLS #10287.
Sell for more on Zillow
Get a free Zillow Showcase℠ listing and you could sell for .
$607,900
2% more+ $12,158
With Zillow Showcase(estimated)
$620,058

