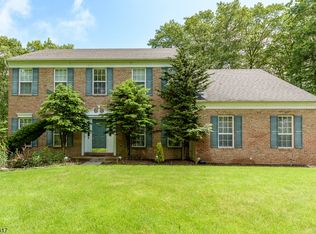Closed
Street View
$785,000
3 Oxford Rd, Mount Olive Twp., NJ 07828
4beds
3baths
--sqft
Single Family Residence
Built in 1996
1.03 Acres Lot
$809,500 Zestimate®
$--/sqft
$4,422 Estimated rent
Home value
$809,500
$753,000 - $874,000
$4,422/mo
Zestimate® history
Loading...
Owner options
Explore your selling options
What's special
Zillow last checked: 18 hours ago
Listing updated: July 25, 2025 at 07:38am
Listed by:
Debra Burke 908-879-4900,
Coldwell Banker Realty
Bought with:
Jeffrey Kalafut
Exp Realty, LLC
Source: GSMLS,MLS#: 3965924
Facts & features
Price history
| Date | Event | Price |
|---|---|---|
| 7/25/2025 | Sold | $785,000+4.7% |
Source: | ||
| 6/12/2025 | Pending sale | $750,000 |
Source: | ||
| 5/29/2025 | Listed for sale | $750,000+76.5% |
Source: | ||
| 6/15/2017 | Sold | $425,000-9.6% |
Source: | ||
| 3/14/2017 | Pending sale | $469,900 |
Source: JERSEY SUCCESS REALTY, INC. #3336401 Report a problem | ||
Public tax history
| Year | Property taxes | Tax assessment |
|---|---|---|
| 2025 | $14,459 | $414,900 |
| 2024 | $14,459 +6% | $414,900 |
| 2023 | $13,638 -2.4% | $414,900 |
Find assessor info on the county website
Neighborhood: 07828
Nearby schools
GreatSchools rating
- 6/10Sandshore Road Elementary SchoolGrades: K-5Distance: 0.2 mi
- 5/10Mt Olive Middle SchoolGrades: 6-8Distance: 1.6 mi
- 5/10Mt Olive High SchoolGrades: 9-12Distance: 3 mi
Get a cash offer in 3 minutes
Find out how much your home could sell for in as little as 3 minutes with a no-obligation cash offer.
Estimated market value
$809,500
Get a cash offer in 3 minutes
Find out how much your home could sell for in as little as 3 minutes with a no-obligation cash offer.
Estimated market value
$809,500
