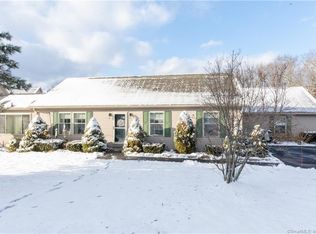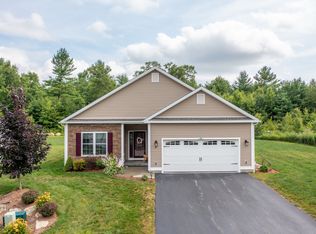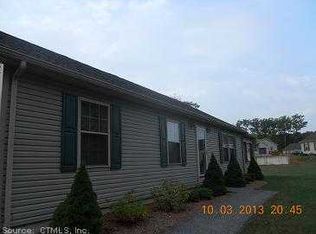Sold for $329,900 on 01/29/25
$329,900
3 Owls Nest Court #3, Killingly, CT 06239
2beds
1,424sqft
Condominium
Built in 2006
-- sqft lot
$340,700 Zestimate®
$232/sqft
$2,223 Estimated rent
Home value
$340,700
$252,000 - $460,000
$2,223/mo
Zestimate® history
Loading...
Owner options
Explore your selling options
What's special
Welcome to this beautifully maintained 2-bedroom, 2-bathroom condo nestled in a sought-after 55 and over community. This home boasts an applianced kitchen with an adjacent dining room, Spacious living room and a nice sunroom that brings in natural light year-round. The primary suite includes a full bathroom for added convenience, while the second bedroom offers versatility as a guest room or home office. A full basement provides excellent storage or potential for a workshop or hobby area. This home also features first floor laundry, central air conditioning to keep you comfortable during warmer months, a garage for your vehicle or extra storage, and is only a small walk away from the 4000 sq ft community center, where you can enjoy a variety of social activities and amenities with neighbors. Don't miss the opportunity upgrade your lifestyle to live in this peaceful, vibrant community!--
Zillow last checked: 8 hours ago
Listing updated: January 30, 2025 at 06:30am
Listed by:
Cary A. Marcoux 860-428-9292,
RE/MAX Bell Park Realty 860-774-7600
Bought with:
Richard Houle, RES.0819641
HomeSmart Professionals Real Estate
Source: Smart MLS,MLS#: 24054467
Facts & features
Interior
Bedrooms & bathrooms
- Bedrooms: 2
- Bathrooms: 2
- Full bathrooms: 2
Primary bedroom
- Level: Main
Bedroom
- Level: Main
Bathroom
- Level: Main
Bathroom
- Level: Main
Kitchen
- Level: Main
Living room
- Level: Main
Heating
- Baseboard, Natural Gas
Cooling
- Central Air
Appliances
- Included: Oven/Range, Microwave, Refrigerator, Dishwasher, Water Heater
Features
- Doors: Storm Door(s)
- Basement: Full
- Attic: Access Via Hatch
- Has fireplace: No
- Common walls with other units/homes: End Unit
Interior area
- Total structure area: 1,424
- Total interior livable area: 1,424 sqft
- Finished area above ground: 1,424
Property
Parking
- Total spaces: 4
- Parking features: Detached, Paved, Driveway
- Garage spaces: 1
- Has uncovered spaces: Yes
Features
- Stories: 1
- Exterior features: Sidewalk, Rain Gutters
Lot
- Features: Few Trees, Level
Details
- Additional structures: Gazebo
- Parcel number: 2504432
- Zoning: LD
Construction
Type & style
- Home type: Condo
- Architectural style: Ranch
- Property subtype: Condominium
- Attached to another structure: Yes
Materials
- Vinyl Siding
Condition
- New construction: No
- Year built: 2006
Utilities & green energy
- Sewer: Public Sewer
- Water: Public
- Utilities for property: Underground Utilities, Cable Available
Green energy
- Energy efficient items: Doors
Community & neighborhood
Community
- Community features: Adult Community 55, Golf, Health Club, Lake, Library, Medical Facilities, Park
Senior living
- Senior community: Yes
Location
- Region: Danielson
HOA & financial
HOA
- Has HOA: Yes
- HOA fee: $318 monthly
- Amenities included: Clubhouse, Management
- Services included: Maintenance Grounds, Trash, Snow Removal, Road Maintenance, Insurance
Price history
| Date | Event | Price |
|---|---|---|
| 1/29/2025 | Sold | $329,900$232/sqft |
Source: | ||
| 1/16/2025 | Pending sale | $329,900$232/sqft |
Source: | ||
| 12/27/2024 | Price change | $329,900-5.7%$232/sqft |
Source: | ||
| 12/20/2024 | Pending sale | $349,900$246/sqft |
Source: | ||
| 12/6/2024 | Price change | $349,900-4.1%$246/sqft |
Source: | ||
Public tax history
Tax history is unavailable.
Neighborhood: 06239
Nearby schools
GreatSchools rating
- NAKillingly Central SchoolGrades: PK-1Distance: 1.5 mi
- 4/10Killingly Intermediate SchoolGrades: 5-8Distance: 2.1 mi
- 4/10Killingly High SchoolGrades: 9-12Distance: 2 mi

Get pre-qualified for a loan
At Zillow Home Loans, we can pre-qualify you in as little as 5 minutes with no impact to your credit score.An equal housing lender. NMLS #10287.


