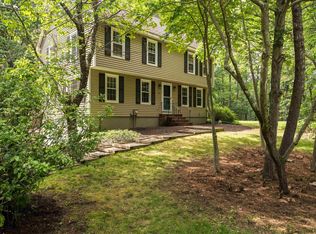Closed
Listed by:
Tom Bolduc,
Keller Williams Realty-Metropolitan 603-232-8282
Bought with: Leading Edge Real Estate
$840,000
3 Owl Road, Londonderry, NH 03053
5beds
3,073sqft
Single Family Residence
Built in 1982
1.17 Acres Lot
$838,900 Zestimate®
$273/sqft
$4,753 Estimated rent
Home value
$838,900
$780,000 - $906,000
$4,753/mo
Zestimate® history
Loading...
Owner options
Explore your selling options
What's special
OFFER DEADLINE Monday 4//28 at 6pm. Welcome to this beautifully maintained 5-bed, 3-bath home within a sought-after community. Set back in quiet cul-de-sac neighborhood in South Londonderry, this home is full of updates this home is sure to please. The heart of the home is the stunning, oversized kitchen featuring granite countertops, a large island with barstool seating, newer appliances, ample cabinet space, and flooded with natural light. A formal dining room provides a sophisticated setting for meals and gatherings, while the two separate living rooms allow you to spread out. The main level offers the convenience of first-floor laundry in an updated half bath and a wood burning fireplace to cozy up to. Upstairs, you will find the primary bedroom with ensuite bath, three additional bedrooms, and a shared full bathroom. The home also features a fully finished attic with an additional bedroom and a finished basement, providing flexible living spaces for work, play, or guests. A two-car garage ensures ample storage and parking. Outside, enjoy your own private, fenced in backyard oasis, complete with a patio for relaxing or hosting, an updated retaining wall, and granite steps that elevate the home’s curb appeal. Don’t miss this opportunity for space, style, and functionality in an unbeatable location in a lovely school district! Showings delayed until the open house Saturday 4/26 10am-12pm.
Zillow last checked: 8 hours ago
Listing updated: June 10, 2025 at 05:42pm
Listed by:
Tom Bolduc,
Keller Williams Realty-Metropolitan 603-232-8282
Bought with:
Amy Jalbert
Leading Edge Real Estate
Source: PrimeMLS,MLS#: 5037725
Facts & features
Interior
Bedrooms & bathrooms
- Bedrooms: 5
- Bathrooms: 3
- Full bathrooms: 2
- 1/2 bathrooms: 1
Heating
- Forced Air
Cooling
- Mini Split
Appliances
- Included: Dishwasher, Dryer, Electric Range, Refrigerator, Washer, Water Heater off Boiler, Tank Water Heater
- Laundry: 1st Floor Laundry
Features
- Dining Area, Kitchen Island, Primary BR w/ BA, Natural Light
- Flooring: Hardwood
- Basement: Finished,Walk-Up Access
- Attic: Walk-up
- Number of fireplaces: 1
- Fireplace features: Wood Burning, 1 Fireplace
Interior area
- Total structure area: 4,058
- Total interior livable area: 3,073 sqft
- Finished area above ground: 2,737
- Finished area below ground: 336
Property
Parking
- Total spaces: 2
- Parking features: Paved
- Garage spaces: 2
Features
- Levels: Two
- Stories: 2
- Patio & porch: Patio
- Fencing: Full
Lot
- Size: 1.17 Acres
- Features: Landscaped, Subdivided
Details
- Parcel number: LONDM001L0375
- Zoning description: RES
Construction
Type & style
- Home type: SingleFamily
- Architectural style: Colonial
- Property subtype: Single Family Residence
Materials
- Wood Frame, Vinyl Siding
- Foundation: Concrete
- Roof: Fiberglass Shingle
Condition
- New construction: No
- Year built: 1982
Utilities & green energy
- Electric: 200+ Amp Service
- Sewer: Private Sewer
- Utilities for property: Cable
Community & neighborhood
Location
- Region: Londonderry
Price history
| Date | Event | Price |
|---|---|---|
| 6/10/2025 | Sold | $840,000+8.4%$273/sqft |
Source: | ||
| 4/24/2025 | Listed for sale | $775,000+152.9%$252/sqft |
Source: | ||
| 4/17/2003 | Sold | $306,500$100/sqft |
Source: Public Record Report a problem | ||
Public tax history
| Year | Property taxes | Tax assessment |
|---|---|---|
| 2024 | $8,969 +3.1% | $555,700 |
| 2023 | $8,697 +5.7% | $555,700 +24.8% |
| 2022 | $8,231 +10.7% | $445,400 +20.4% |
Find assessor info on the county website
Neighborhood: 03053
Nearby schools
GreatSchools rating
- 7/10South Londonderry Elementary SchoolGrades: 1-5Distance: 1.5 mi
- 5/10Londonderry Middle SchoolGrades: 6-8Distance: 4.1 mi
- 8/10Londonderry Senior High SchoolGrades: 9-12Distance: 3.7 mi
Schools provided by the listing agent
- Elementary: South Londonderry Elem
- Middle: Londonderry Middle School
- High: Londonderry Senior HS
- District: Londonderry School District
Source: PrimeMLS. This data may not be complete. We recommend contacting the local school district to confirm school assignments for this home.
Get a cash offer in 3 minutes
Find out how much your home could sell for in as little as 3 minutes with a no-obligation cash offer.
Estimated market value$838,900
Get a cash offer in 3 minutes
Find out how much your home could sell for in as little as 3 minutes with a no-obligation cash offer.
Estimated market value
$838,900
