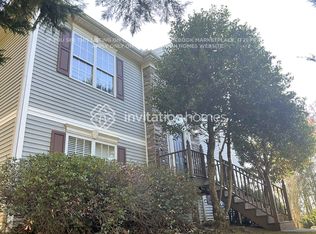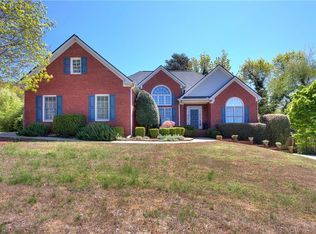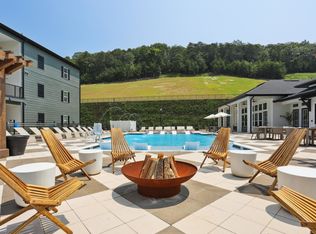Beautiful home in City Limits! Available for Lease/Purchase, Teen Suite and Finished Basement.
This property is off market, which means it's not currently listed for sale or rent on Zillow. This may be different from what's available on other websites or public sources.


