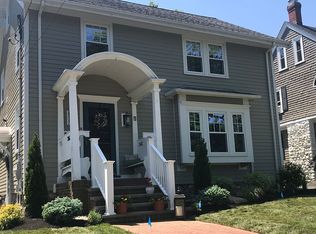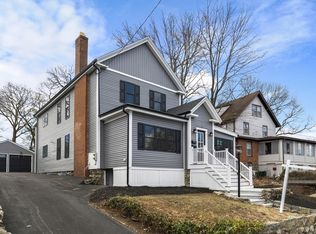Lovely Dutch Colonial w/great space & yard in FANTASTIC Greenwood locale! This classic charmer sits on quiet, tree-lined street a short distance from Train, Bus, Whole Foods & all of Greenwood's excellent Shops & Restaurants. It boasts great curb appeal with its young Gambrel Roof, nice exterior paint & NEW front door with side-lites. Large entry foyer leads to front to back Living Room with working FP & lovely picture window. Formal Dining Room & well placed ½ bath flank eat-in Kitchen with plenty of counter & cabinet space. It leads to oversized deck overlooking beautiful, deep, level backyard. 2nd floor has Full Bath, an Office & 3 Large Bedrooms, one w/Sitting Area. Walk-up attic offers another large Bedroom. Additional amenities in past 5 years include new thermal windows, new Gas boiler & beautiful wood floors & new 200 amp service w/new wiring throughout. Great expansion possibilities in attic & extra side room w/new footings- this is a lovely home is on a gem of a street!
This property is off market, which means it's not currently listed for sale or rent on Zillow. This may be different from what's available on other websites or public sources.

