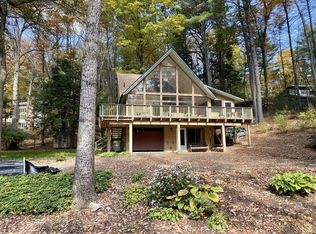Newly listed in North Amherst this beautiful New England colonial just waiting for you to call home. It features 4 full bedrooms, 3 full bathrooms on just under an acre of very peaceful property. Beautiful hardwood floors throughout the first and second floors, including all the bedrooms. Oversized windows all around the home let in plenty of natural light. Relax in the large formal living room as you gaze out the large picture window. Sip you tea or coffee on the screened in and covered rear porch as sounds of mother nature are all around. Plenty of room to entertain friends and family in the second family room, kitchen and formal dining room spaces. Upstairs you will find 4 large bedrooms and 2 full bathrooms. An office space with full closet. The attic has plenty of storage, with a pull down ladder, and freshly painted plywood flooring. Make this home yours and move in before the spring.
This property is off market, which means it's not currently listed for sale or rent on Zillow. This may be different from what's available on other websites or public sources.
