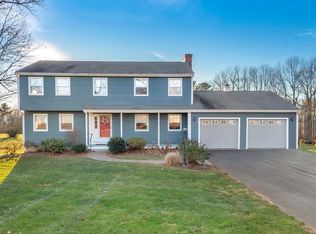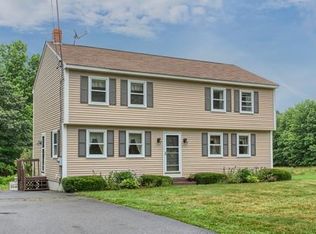This spectacular, Herbert Homes Colonial, was custom built to impress! The gorgeous corner lot is level & framed by an acre+ of lush green landscape.The sun drenched, open concept interior, has space for your every need! The cherry kitchen is cabinet packed, & fully applianced. The dining room has a new slider to the mammoth rear deck. The warm, & inviting family room boasts wide pine floors, custom windows, vaulted ceiling w/ new skylights, a new slider, a beautiful brick hearth, & Vermont cast iron wood stove! The formal living room offers stunning hardwoods, & a new bay window. A 4th bedroom / office, & a 1/2 bath / laundry room complete the 1st level. The king sized master suite indulges you w/ new wood floor, his & hers closets, & a full bath. There's 2 more generous bedrooms w/ new wood floors & a full bath.The extraordinary, walk out, lower level is bone dry, & impeccably finished!. The 2 car garage has new doors, plenty of storage, & ample work space. Huge finished loft!!!
This property is off market, which means it's not currently listed for sale or rent on Zillow. This may be different from what's available on other websites or public sources.

