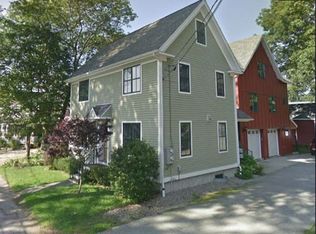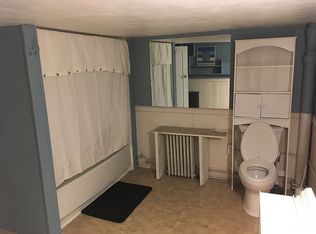Closed
$935,000
3 Otis Avenue #A, Kittery, ME 03904
2beds
2,787sqft
Condominium
Built in 2007
-- sqft lot
$941,900 Zestimate®
$335/sqft
$3,489 Estimated rent
Home value
$941,900
$838,000 - $1.05M
$3,489/mo
Zestimate® history
Loading...
Owner options
Explore your selling options
What's special
***OPEN HOUSE CANCELLED****Welcome to this stunning 2-3 bedroom, 2.5-bathroom condo located at 3 Otis Ave, Kittery, ME. This expansive 2,369 square foot home offers a blend of modern design and cozy comfort, perfect for your next chapter. Upon entering, you'll be greeted by gleaming hardwood floors and elegant recessed lighting that accentuates each of the six spacious rooms. The main floor features a unique dining alcove, ideal for hosting intimate dinners or casual brunches. For leisure, retreat to the media/recreation room, an inviting space that promises endless entertainment possibilities. The bonus loft provides a serene escape, ideal for relaxation or as a private reading nook. The condo boasts a well-appointed kitchen with state-of-the-art appliances, seamlessly leading out to a private yard. Outdoor enthusiasts will appreciate the fenced-in yard, perfect for summer barbecues with the outdoor grill or quiet evenings under the stars. This condo offers both comfort and style in a desirable Kittery Foreside location offering all the best restaurants, shopping, and arts. Don't miss this opportunity to make it yours!
Zillow last checked: 8 hours ago
Listing updated: October 22, 2025 at 08:44am
Listed by:
Compass Real Estate
Bought with:
Red Post Realty, LLC
Source: Maine Listings,MLS#: 1633599
Facts & features
Interior
Bedrooms & bathrooms
- Bedrooms: 2
- Bathrooms: 3
- Full bathrooms: 2
- 1/2 bathrooms: 1
Primary bedroom
- Level: Second
- Area: 2484 Square Feet
- Dimensions: 138 x 18
Bedroom 2
- Level: Second
- Area: 17284 Square Feet
- Dimensions: 116 x 149
Dining room
- Level: First
- Area: 938 Square Feet
- Dimensions: 134 x 7
Kitchen
- Level: First
- Area: 135474 Square Feet
- Dimensions: 134 x 1011
Living room
- Level: First
- Area: 27232 Square Feet
- Dimensions: 148 x 184
Loft
- Level: Third
- Area: 317187 Square Feet
- Dimensions: 2711 x 117
Heating
- Radiant
Cooling
- None
Appliances
- Included: Dishwasher, Gas Range, Refrigerator
Features
- Bathtub, Shower, Storage
- Flooring: Tile, Wood
- Basement: Interior Entry,Finished
- Has fireplace: No
Interior area
- Total structure area: 2,787
- Total interior livable area: 2,787 sqft
- Finished area above ground: 2,369
- Finished area below ground: 418
Property
Parking
- Total spaces: 1
- Parking features: Paved, 1 - 4 Spaces, Off Street, Electric Vehicle Charging Station(s), Garage Door Opener
- Attached garage spaces: 1
Features
- Patio & porch: Porch
Lot
- Size: 6,098 sqft
- Features: City Lot, Near Shopping, Near Turnpike/Interstate, Near Town, Neighborhood, Level, Sidewalks
Details
- Parcel number: KITTM004L149001
- Zoning: MU-KF
Construction
Type & style
- Home type: Condo
- Architectural style: Colonial
- Property subtype: Condominium
Materials
- Wood Frame, Clapboard
- Roof: Shingle
Condition
- Year built: 2007
Utilities & green energy
- Electric: Circuit Breakers
- Sewer: Public Sewer
- Water: Public
Green energy
- Energy efficient items: Ceiling Fans
Community & neighborhood
Location
- Region: Kittery
Other
Other facts
- Road surface type: Paved
Price history
| Date | Event | Price |
|---|---|---|
| 9/30/2025 | Sold | $935,000+4%$335/sqft |
Source: | ||
| 8/15/2025 | Pending sale | $899,000$323/sqft |
Source: | ||
| 8/11/2025 | Listed for sale | $899,000+89.3%$323/sqft |
Source: | ||
| 5/16/2018 | Sold | $475,000$170/sqft |
Source: | ||
| 3/30/2018 | Pending sale | $475,000$170/sqft |
Source: RE/MAX Shoreline #4681955 | ||
Public tax history
| Year | Property taxes | Tax assessment |
|---|---|---|
| 2024 | $6,961 +4.3% | $490,200 |
| 2023 | $6,672 +1% | $490,200 |
| 2022 | $6,608 +3.7% | $490,200 |
Find assessor info on the county website
Neighborhood: Kittery
Nearby schools
GreatSchools rating
- 6/10Shapleigh SchoolGrades: 4-8Distance: 2 mi
- 5/10Robert W Traip AcademyGrades: 9-12Distance: 0.4 mi
- 7/10Horace Mitchell Primary SchoolGrades: K-3Distance: 2.3 mi

Get pre-qualified for a loan
At Zillow Home Loans, we can pre-qualify you in as little as 5 minutes with no impact to your credit score.An equal housing lender. NMLS #10287.
Sell for more on Zillow
Get a free Zillow Showcase℠ listing and you could sell for .
$941,900
2% more+ $18,838
With Zillow Showcase(estimated)
$960,738
