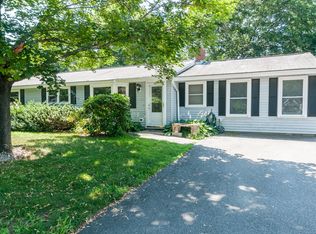Sold for $496,000 on 07/20/23
$496,000
3 Orren St, Maynard, MA 01754
3beds
1,404sqft
Single Family Residence
Built in 1962
10,367 Square Feet Lot
$626,300 Zestimate®
$353/sqft
$2,991 Estimated rent
Home value
$626,300
$582,000 - $676,000
$2,991/mo
Zestimate® history
Loading...
Owner options
Explore your selling options
What's special
Opportunity knocks! Welcome to 3 Orren Street. This expanded solid slab ranch features 3 bedrooms, family room, fireplace with pellet stove, vinyl siding, eat-in kitchen, 1 car garage and replacement windows throughout. The exterior of this home boasts a patio and nicely landscaped level yard which is partially fenced. Bring your ideas to make this home your own!
Zillow last checked: 8 hours ago
Listing updated: July 21, 2023 at 10:43am
Listed by:
William Glanton 978-394-2017,
Berkshire Hathaway HomeServices Commonwealth Real Estate 978-897-2781
Bought with:
The Laura Baliestiero Team
Coldwell Banker Realty - Concord
Source: MLS PIN,MLS#: 73122205
Facts & features
Interior
Bedrooms & bathrooms
- Bedrooms: 3
- Bathrooms: 1
- Full bathrooms: 1
Primary bedroom
- Features: Flooring - Wall to Wall Carpet
- Level: First
- Area: 140
- Dimensions: 14 x 10
Bedroom 2
- Features: Flooring - Vinyl
- Level: First
- Area: 121
- Dimensions: 11 x 11
Bedroom 3
- Features: Flooring - Wall to Wall Carpet
- Level: First
- Area: 110
- Dimensions: 11 x 10
Bathroom 1
- Features: Bathroom - Full, Bathroom - With Tub & Shower, Flooring - Stone/Ceramic Tile
- Level: First
- Area: 49
- Dimensions: 7 x 7
Dining room
- Features: Flooring - Wall to Wall Carpet
- Level: First
- Area: 110
- Dimensions: 11 x 10
Family room
- Features: Flooring - Wall to Wall Carpet, Exterior Access, Slider
- Level: First
- Area: 286
- Dimensions: 22 x 13
Kitchen
- Features: Flooring - Vinyl
- Level: First
- Area: 140
- Dimensions: 14 x 10
Living room
- Features: Wood / Coal / Pellet Stove, Flooring - Wall to Wall Carpet
- Level: First
- Area: 252
- Dimensions: 18 x 14
Heating
- Baseboard, Natural Gas
Cooling
- None
Features
- Flooring: Tile, Carpet
- Windows: Insulated Windows
- Has basement: No
- Number of fireplaces: 1
- Fireplace features: Living Room
Interior area
- Total structure area: 1,404
- Total interior livable area: 1,404 sqft
Property
Parking
- Total spaces: 6
- Parking features: Attached, Garage Door Opener, Paved Drive, Off Street
- Attached garage spaces: 1
- Has uncovered spaces: Yes
Features
- Patio & porch: Patio
- Fencing: Fenced/Enclosed
Lot
- Size: 10,367 sqft
- Features: Level
Details
- Parcel number: M:009.0 P:238.0,3634553
- Zoning: R1
Construction
Type & style
- Home type: SingleFamily
- Architectural style: Ranch
- Property subtype: Single Family Residence
Materials
- Foundation: Slab
- Roof: Shingle
Condition
- Year built: 1962
Utilities & green energy
- Sewer: Public Sewer
- Water: Public
Community & neighborhood
Community
- Community features: Shopping, Tennis Court(s), Park, Walk/Jog Trails, Golf, Medical Facility, House of Worship, T-Station
Location
- Region: Maynard
Price history
| Date | Event | Price |
|---|---|---|
| 7/20/2023 | Sold | $496,000+24.3%$353/sqft |
Source: MLS PIN #73122205 | ||
| 6/8/2023 | Listed for sale | $399,000+202.3%$284/sqft |
Source: MLS PIN #73122205 | ||
| 6/24/1996 | Sold | $132,000+25.7%$94/sqft |
Source: Public Record | ||
| 9/3/1992 | Sold | $105,000$75/sqft |
Source: Public Record | ||
Public tax history
| Year | Property taxes | Tax assessment |
|---|---|---|
| 2025 | $8,243 +5.7% | $462,300 +6% |
| 2024 | $7,797 +1.9% | $436,100 +8.1% |
| 2023 | $7,652 +5.2% | $403,400 +13.8% |
Find assessor info on the county website
Neighborhood: 01754
Nearby schools
GreatSchools rating
- 5/10Green Meadow SchoolGrades: PK-3Distance: 1.2 mi
- 7/10Fowler SchoolGrades: 4-8Distance: 1.3 mi
- 7/10Maynard High SchoolGrades: 9-12Distance: 1.3 mi
Get a cash offer in 3 minutes
Find out how much your home could sell for in as little as 3 minutes with a no-obligation cash offer.
Estimated market value
$626,300
Get a cash offer in 3 minutes
Find out how much your home could sell for in as little as 3 minutes with a no-obligation cash offer.
Estimated market value
$626,300
