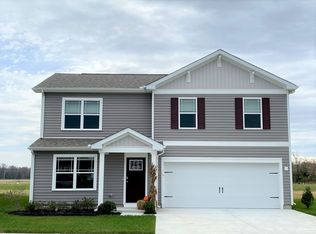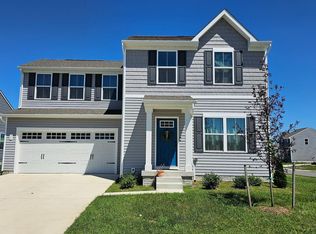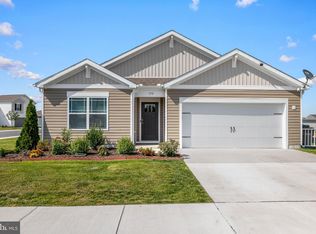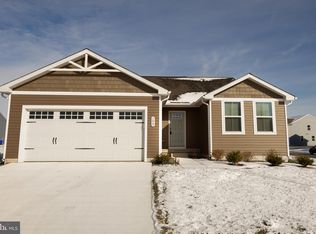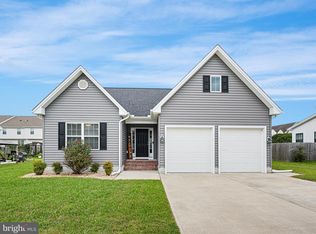Welcome to modern living at its finest in Seaford's vibrant Mearfield community. This Archie Certified home comes fully inspected with all repairs completed—browse comprehensive reports before you tour. With the home vacant and truly move-in ready, you can view anytime and close on your timeline. This pristine 4-bedroom, 2.5-bathroom home, built in 2021, showcases contemporary design with an open-concept floor plan that flows effortlessly from the eat-in kitchen with stainless steel appliances to spacious living areas. Situated on a desirable corner lot with a fully fenced backyard, the property features a spacious climate-controlled two-car garage-perfect for vehicles and storage. With four generous bedrooms including a primary suite with walk-in closet, convenient upper-floor laundry, and energy-efficient systems throughout, every detail has been thoughtfully designed for today's lifestyle. Beyond your doorstep, enjoy community amenities including a sparkling outdoor pool and tot lots, all connected by sidewalks and professionally managed for your peace of mind. This neighborhood offers the perfect blend of modern comfort, community connection, and maintenance-free living, where every day feels effortlessly yours.
For sale
$324,900
3 Orchard Rd, Seaford, DE 19973
4beds
1,550sqft
Est.:
Single Family Residence
Built in 2021
8,712 Square Feet Lot
$-- Zestimate®
$210/sqft
$33/mo HOA
What's special
Contemporary designDesirable corner lotConvenient upper-floor laundryEnergy-efficient systems throughoutFour generous bedroomsOpen-concept floor planSpacious climate-controlled two-car garage
- 12 days |
- 551 |
- 31 |
Likely to sell faster than
Zillow last checked: 8 hours ago
Listing updated: January 12, 2026 at 05:02am
Listed by:
James L. Riddle 302-752-0828,
Archie Brokerage Services, LLC 3025157033
Source: Bright MLS,MLS#: DESU2102446
Tour with a local agent
Facts & features
Interior
Bedrooms & bathrooms
- Bedrooms: 4
- Bathrooms: 3
- Full bathrooms: 2
- 1/2 bathrooms: 1
- Main level bathrooms: 1
Rooms
- Room types: Living Room, Bedroom 2, Bedroom 3, Bedroom 4, Kitchen, Bedroom 1, Laundry, Bathroom 1, Bathroom 2, Half Bath
Bedroom 1
- Level: Upper
Bedroom 2
- Level: Upper
Bedroom 3
- Level: Upper
Bedroom 4
- Level: Upper
Bathroom 1
- Level: Upper
Bathroom 2
- Level: Upper
Half bath
- Level: Main
Kitchen
- Level: Main
Laundry
- Level: Upper
Living room
- Level: Main
Heating
- Forced Air, Natural Gas
Cooling
- Central Air, Ductless, Electric
Appliances
- Included: Microwave, Dishwasher, Dryer, Oven/Range - Gas, Refrigerator, Stainless Steel Appliance(s), Washer, Water Heater, Electric Water Heater
- Laundry: Dryer In Unit, Upper Level, Washer In Unit, Laundry Room
Features
- Bathroom - Tub Shower, Ceiling Fan(s), Combination Kitchen/Dining, Family Room Off Kitchen, Open Floorplan, Eat-in Kitchen, Pantry, Primary Bath(s), Recessed Lighting, Walk-In Closet(s), Dry Wall
- Flooring: Carpet, Vinyl
- Windows: Window Treatments
- Has basement: No
- Has fireplace: No
Interior area
- Total structure area: 1,550
- Total interior livable area: 1,550 sqft
- Finished area above ground: 1,550
Video & virtual tour
Property
Parking
- Total spaces: 2
- Parking features: Garage Faces Front, Inside Entrance, Concrete, Attached, Driveway, On Street
- Attached garage spaces: 2
- Has uncovered spaces: Yes
- Details: Garage Sqft: 400
Accessibility
- Accessibility features: None
Features
- Levels: Two
- Stories: 2
- Pool features: Community
- Fencing: Wrought Iron
Lot
- Size: 8,712 Square Feet
- Dimensions: 50*128
- Features: Corner Lot
Details
- Additional structures: Above Grade
- Parcel number: 33105.00262.00
- Zoning: TN
- Special conditions: Standard
Construction
Type & style
- Home type: SingleFamily
- Architectural style: Contemporary
- Property subtype: Single Family Residence
Materials
- Batts Insulation, Blown-In Insulation, Concrete, Stick Built, Vinyl Siding
- Foundation: Slab
- Roof: Architectural Shingle
Condition
- Excellent
- New construction: No
- Year built: 2021
Details
- Builder name: D.R Horton
Utilities & green energy
- Electric: 200+ Amp Service
- Sewer: Public Sewer
- Water: Public
- Utilities for property: Electricity Available, Cable Available, Natural Gas Available, Sewer Available, Water Available
Community & HOA
Community
- Features: Pool
- Security: Security System
- Subdivision: Mearfield
HOA
- Has HOA: Yes
- Services included: Common Area Maintenance, Pool(s)
- HOA fee: $390 annually
- HOA name: MEARFIELD
Location
- Region: Seaford
Financial & listing details
- Price per square foot: $210/sqft
- Tax assessed value: $309,100
- Annual tax amount: $2,143
- Date on market: 1/8/2026
- Listing agreement: Exclusive Right To Sell
- Listing terms: Cash,Conventional,FHA,VA Loan,USDA Loan
- Ownership: Fee Simple
- Road surface type: Black Top
Estimated market value
Not available
Estimated sales range
Not available
Not available
Price history
Price history
| Date | Event | Price |
|---|---|---|
| 1/8/2026 | Listed for sale | $324,900-4.4%$210/sqft |
Source: | ||
| 1/5/2026 | Listing removed | $339,900$219/sqft |
Source: My State MLS #11529656 Report a problem | ||
| 8/13/2025 | Price change | $339,900-2.9%$219/sqft |
Source: | ||
| 7/3/2025 | Listed for sale | $349,900+0.3%$226/sqft |
Source: My State MLS #11529656 Report a problem | ||
| 4/21/2025 | Listing removed | $349,000$225/sqft |
Source: | ||
Public tax history
Public tax history
| Year | Property taxes | Tax assessment |
|---|---|---|
| 2024 | $943 +0.1% | $18,850 |
| 2023 | $942 +2.6% | $18,850 |
| 2022 | $919 +1777.3% | $18,850 +1785% |
Find assessor info on the county website
BuyAbility℠ payment
Est. payment
$1,772/mo
Principal & interest
$1536
Home insurance
$114
Other costs
$122
Climate risks
Neighborhood: 19973
Nearby schools
GreatSchools rating
- 8/10Seaford Central Elementary SchoolGrades: PK,3-5Distance: 0.9 mi
- 3/10Seaford Middle SchoolGrades: 6-8Distance: 1.1 mi
- 1/10Seaford Senior High SchoolGrades: 9-12Distance: 0.9 mi
Schools provided by the listing agent
- District: Seaford
Source: Bright MLS. This data may not be complete. We recommend contacting the local school district to confirm school assignments for this home.
- Loading
- Loading
