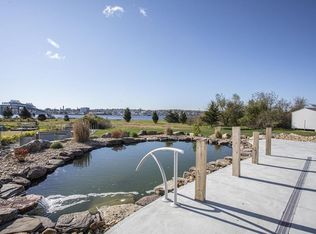Water front property facing east on the Taunton River. This classic home has multiple gable peaks that accent the detailed brick façade. Interior improved with upgraded amenities. Exceptional master carpenter finish work that has to be seen to be appreciated. Buyer has option for living room to be partially furnished with amazing antiques. Interior pics being added 3/1.
This property is off market, which means it's not currently listed for sale or rent on Zillow. This may be different from what's available on other websites or public sources.

