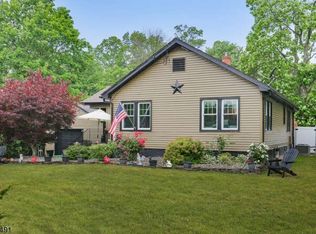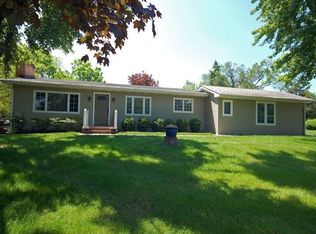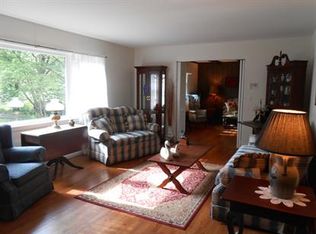Charming country ranch home on almost 3/4 of an acre of property in beautiful Readington Township, Hunterdon County. Conveniently located close to train station and highways for easy commute to NY or PA. Close to parks for recreation. Home has spacious hallways with lots of windows for natural light in this 4 bedroom 2 bath home. Full basement and attic. 1 car garage with inside entrance. Oil heat - gas available in street, well water, and city sewers. Mature trees with large fenced back yard for privacy, pets, and entertaining. Call to schedule an appointment to see this home. Qualified buyers welcome! Email dar1208@comcast.net with questions.
This property is off market, which means it's not currently listed for sale or rent on Zillow. This may be different from what's available on other websites or public sources.


