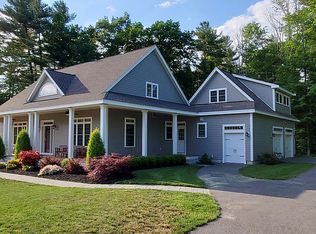Sold for $1,085,000 on 06/03/24
$1,085,000
3 Olde Century Farm Rd, West Boylston, MA 01583
4beds
3,552sqft
Single Family Residence
Built in 2006
1.15 Acres Lot
$1,133,600 Zestimate®
$305/sqft
$4,021 Estimated rent
Home value
$1,133,600
$1.04M - $1.24M
$4,021/mo
Zestimate® history
Loading...
Owner options
Explore your selling options
What's special
OPEN HOUSE 4/25 CANCELLED!!! This custom, high quality, young craftsman style cape sits on a picturesque lot in a quiet, well sought after neighborhood. The first floor offers a wonderfully flowing floor plan with 12 ft ceilings, a custom kitchen with oversized island & breakfast nook. Formal dining room offers additional space for entertaining. Sunlight filled living room with coffered ceilings, masonry fireplace, built ins and french door access to the rear porch and the beautiful outdoor space. The first floor primary suite could easily be converted to an in law apartment; it features a home office (or use it as a walk in closet!), full bath, additional fireplace & outdoor access to sip your coffee in the morning sun. Upstairs you have 3 generous sized bedrooms and 2 full baths including the 2nd primary suite. The grounds offer great privacy featuring mature fruit trees, in ground pool, sprawling patio with fire pit and sitting areas, 2 covered porches, a basketball court & more
Zillow last checked: 8 hours ago
Listing updated: June 04, 2024 at 07:09am
Listed by:
Maria Troka 774-261-3318,
A & E Realty Company, Inc. 508-835-1190
Bought with:
Dan Levesque
Daniel Patrick Real Estate LLC
Source: MLS PIN,MLS#: 73217966
Facts & features
Interior
Bedrooms & bathrooms
- Bedrooms: 4
- Bathrooms: 4
- Full bathrooms: 3
- 1/2 bathrooms: 1
Primary bedroom
- Features: Bathroom - Full, Closet, Flooring - Wall to Wall Carpet, Exterior Access
- Level: First
Bedroom 2
- Features: Bathroom - Full, Closet, Flooring - Wall to Wall Carpet
- Level: Second
Bedroom 3
- Features: Closet, Flooring - Wall to Wall Carpet
- Level: Second
Bedroom 4
- Features: Walk-In Closet(s), Flooring - Wall to Wall Carpet
- Level: Second
Primary bathroom
- Features: Yes
Bathroom 1
- Features: Bathroom - Half, Flooring - Stone/Ceramic Tile, Countertops - Stone/Granite/Solid
- Level: First
Bathroom 2
- Features: Bathroom - Full, Bathroom - Tiled With Shower Stall, Flooring - Stone/Ceramic Tile, Countertops - Stone/Granite/Solid, Jacuzzi / Whirlpool Soaking Tub
- Level: First
Bathroom 3
- Features: Bathroom - Full, Flooring - Stone/Ceramic Tile, Countertops - Stone/Granite/Solid
- Level: Second
Dining room
- Features: Flooring - Hardwood
- Level: First
Kitchen
- Features: Coffered Ceiling(s), Flooring - Hardwood, Dining Area, Countertops - Stone/Granite/Solid, Kitchen Island, Cabinets - Upgraded, Stainless Steel Appliances
- Level: Main,First
Living room
- Features: Vaulted Ceiling(s), Flooring - Hardwood, French Doors, Exterior Access, Crown Molding
- Level: First
Office
- Features: Flooring - Hardwood
- Level: First
Heating
- Forced Air, Oil
Cooling
- Central Air
Appliances
- Laundry: Flooring - Stone/Ceramic Tile, Second Floor
Features
- Bathroom - Full, Countertops - Stone/Granite/Solid, Storage, Bathroom, Sun Room, Office
- Flooring: Tile, Carpet, Hardwood, Flooring - Stone/Ceramic Tile, Flooring - Hardwood
- Doors: Insulated Doors
- Windows: Insulated Windows
- Basement: Full,Partially Finished,Bulkhead
- Number of fireplaces: 2
- Fireplace features: Living Room, Master Bedroom
Interior area
- Total structure area: 3,552
- Total interior livable area: 3,552 sqft
Property
Parking
- Total spaces: 6
- Parking features: Detached, Paved Drive, Off Street, Paved
- Garage spaces: 2
- Uncovered spaces: 4
Features
- Patio & porch: Porch, Patio
- Exterior features: Porch, Patio, Pool - Inground, Professional Landscaping, Fenced Yard, Fruit Trees, Stone Wall
- Has private pool: Yes
- Pool features: In Ground
- Fencing: Fenced
Lot
- Size: 1.15 Acres
Details
- Parcel number: M:0144 B:0069 L:0000,4609155
- Zoning: Res
Construction
Type & style
- Home type: SingleFamily
- Architectural style: Cape,Craftsman
- Property subtype: Single Family Residence
Materials
- Frame
- Foundation: Concrete Perimeter
- Roof: Shingle,Rubber,Other
Condition
- Year built: 2006
Utilities & green energy
- Electric: Circuit Breakers
- Sewer: Public Sewer
- Water: Public
Community & neighborhood
Community
- Community features: Public Transportation, Shopping, Tennis Court(s), Park, Walk/Jog Trails, Stable(s), Golf, Medical Facility, Bike Path, Conservation Area, Highway Access, House of Worship, Private School, Public School, University
Location
- Region: West Boylston
- Subdivision: Century Farm
Price history
| Date | Event | Price |
|---|---|---|
| 6/3/2024 | Sold | $1,085,000+3.3%$305/sqft |
Source: MLS PIN #73217966 | ||
| 4/25/2024 | Contingent | $1,050,000$296/sqft |
Source: MLS PIN #73217966 | ||
| 4/23/2024 | Listed for sale | $1,050,000$296/sqft |
Source: MLS PIN #73217966 | ||
| 4/16/2024 | Contingent | $1,050,000$296/sqft |
Source: MLS PIN #73217966 | ||
| 4/11/2024 | Listed for sale | $1,050,000+701.5%$296/sqft |
Source: MLS PIN #73217966 | ||
Public tax history
| Year | Property taxes | Tax assessment |
|---|---|---|
| 2025 | $15,529 +7.7% | $1,119,600 +14.7% |
| 2024 | $14,424 +0.7% | $975,900 +6.2% |
| 2023 | $14,321 +8.1% | $919,200 +22.6% |
Find assessor info on the county website
Neighborhood: 01583
Nearby schools
GreatSchools rating
- 7/10Major Edwards Elementary SchoolGrades: PK-5Distance: 0.6 mi
- 7/10West Boylston Junior/Senior High SchoolGrades: 6-12Distance: 0.5 mi
Schools provided by the listing agent
- Elementary: Major Edwards
- Middle: Wbmhs
- High: Wbmhs
Source: MLS PIN. This data may not be complete. We recommend contacting the local school district to confirm school assignments for this home.
Get a cash offer in 3 minutes
Find out how much your home could sell for in as little as 3 minutes with a no-obligation cash offer.
Estimated market value
$1,133,600
Get a cash offer in 3 minutes
Find out how much your home could sell for in as little as 3 minutes with a no-obligation cash offer.
Estimated market value
$1,133,600
