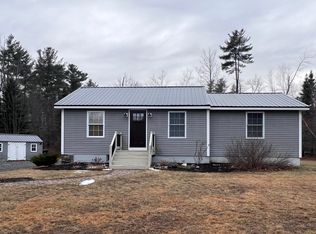Closed
$450,000
3 Old Standish Road, Buxton, ME 04093
3beds
1,768sqft
Single Family Residence
Built in 1772
2.1 Acres Lot
$448,800 Zestimate®
$255/sqft
$2,654 Estimated rent
Home value
$448,800
$404,000 - $498,000
$2,654/mo
Zestimate® history
Loading...
Owner options
Explore your selling options
What's special
A charming and roomy three bedroom colonial home with many recent updates. Offering 1764 sq. feet of living space, and situated on a generous but level 2 acre corner lot with plenty of room for all of your toys. Offering a big eat-in style kitchen with pantry and separate dining room/opionally a first floor bedroom. First floor laundry closet, sunny front living room and an enclosed side porch too! Upstairs you will find all three well spaced bedrooms. The master has it's own suite with full bath and walk-in closet. Below ground offers a full unfinished basement with large bulkhead offering added storage. There's a two car dettached garage as well. The opportunity awaits for your own updates to increase even more equity in this charming and spacious home. Handy commuter location to Portland and major highways. Agent is related to seller.
Zillow last checked: 8 hours ago
Listing updated: May 23, 2025 at 05:51pm
Listed by:
Portside Real Estate Group
Bought with:
Maine Real Estate Co
Maine Real Estate Co
Source: Maine Listings,MLS#: 1616655
Facts & features
Interior
Bedrooms & bathrooms
- Bedrooms: 3
- Bathrooms: 2
- Full bathrooms: 2
Primary bedroom
- Features: Walk-In Closet(s)
- Level: Second
- Area: 234 Square Feet
- Dimensions: 18 x 13
Bedroom 2
- Features: Closet
- Level: Second
- Area: 216 Square Feet
- Dimensions: 18 x 12
Bedroom 3
- Features: Closet
- Level: Second
- Area: 196 Square Feet
- Dimensions: 14 x 14
Dining room
- Level: First
- Area: 221 Square Feet
- Dimensions: 17 x 13
Kitchen
- Features: Eat-in Kitchen, Kitchen Island, Pantry
- Level: First
- Area: 280 Square Feet
- Dimensions: 20 x 14
Living room
- Level: First
- Area: 216 Square Feet
- Dimensions: 18 x 12
Heating
- Space Heater
Cooling
- None
Appliances
- Included: Electric Range, Refrigerator
Features
- Pantry, Storage, Walk-In Closet(s), Primary Bedroom w/Bath
- Flooring: Laminate
- Basement: Bulkhead,Interior Entry,Daylight,Full,Unfinished
- Has fireplace: No
Interior area
- Total structure area: 1,768
- Total interior livable area: 1,768 sqft
- Finished area above ground: 1,768
- Finished area below ground: 0
Property
Parking
- Total spaces: 2
- Parking features: Paved, 1 - 4 Spaces, On Site, Off Street, Detached
- Garage spaces: 2
Features
- Patio & porch: Porch
Lot
- Size: 2.10 Acres
- Features: Neighborhood, Corner Lot, Level, Open Lot, Pasture
Details
- Parcel number: BUXTM0001B0134B
- Zoning: Buxton
Construction
Type & style
- Home type: SingleFamily
- Architectural style: Colonial
- Property subtype: Single Family Residence
Materials
- Wood Frame, Clapboard, Wood Siding
- Foundation: Block
- Roof: Pitched,Shingle
Condition
- Year built: 1772
Utilities & green energy
- Electric: Circuit Breakers
- Sewer: Private Sewer
- Water: Private, Well
Community & neighborhood
Location
- Region: Buxton
Other
Other facts
- Road surface type: Paved
Price history
| Date | Event | Price |
|---|---|---|
| 5/23/2025 | Sold | $450,000+0%$255/sqft |
Source: | ||
| 4/2/2025 | Pending sale | $449,900$254/sqft |
Source: | ||
| 3/20/2025 | Listed for sale | $449,900$254/sqft |
Source: | ||
Public tax history
| Year | Property taxes | Tax assessment |
|---|---|---|
| 2024 | $3,333 +5.4% | $303,300 |
| 2023 | $3,163 +1.7% | $303,300 -0.1% |
| 2022 | $3,109 -0.1% | $303,600 +41.1% |
Find assessor info on the county website
Neighborhood: 04093
Nearby schools
GreatSchools rating
- 4/10Buxton Center Elementary SchoolGrades: PK-5Distance: 2.6 mi
- 4/10Bonny Eagle Middle SchoolGrades: 6-8Distance: 1.6 mi
- 3/10Bonny Eagle High SchoolGrades: 9-12Distance: 1.7 mi
Get pre-qualified for a loan
At Zillow Home Loans, we can pre-qualify you in as little as 5 minutes with no impact to your credit score.An equal housing lender. NMLS #10287.
Sell for more on Zillow
Get a Zillow Showcase℠ listing at no additional cost and you could sell for .
$448,800
2% more+$8,976
With Zillow Showcase(estimated)$457,776
