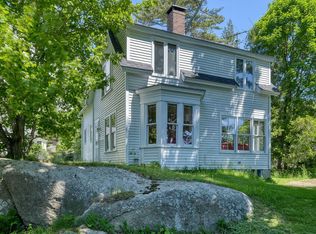Closed
$400,000
3 Old Quarry Road, Stonington, ME 04681
2beds
1,238sqft
Single Family Residence
Built in 1920
4,791.6 Square Feet Lot
$531,400 Zestimate®
$323/sqft
$1,952 Estimated rent
Home value
$531,400
$468,000 - $611,000
$1,952/mo
Zestimate® history
Loading...
Owner options
Explore your selling options
What's special
Nestled into the hillside above Stonington Harbor and Village on a dead-end road rests this sweet modern Cape with a naturally-landscaped yard, featuring granite outcropping and green spaces for gardens or lawn, enjoying some southerly views of Stonington Harbor and the island-dotted scenery beyond. This pleasant, sun-filled home has wood flooring and beautifully crafted trim work throughout. An open living first floor with dining area, spacious kitchen and living room, laundry room take full advantage of the southern exposure and views. A full bath and multipurpose laundry room round out the first floor. On the second floor, you'll find two generously sized bedrooms, full bath as well as a central common room (great office or sitting area potential!). Come take a look! (Please allow 8 days for a response to any offers)
Zillow last checked: 8 hours ago
Listing updated: January 12, 2025 at 07:11pm
Listed by:
The Island Agency
Bought with:
Portside Real Estate Group
Source: Maine Listings,MLS#: 1545623
Facts & features
Interior
Bedrooms & bathrooms
- Bedrooms: 2
- Bathrooms: 2
- Full bathrooms: 2
Bedroom 1
- Level: Second
Dining room
- Level: First
Kitchen
- Level: First
Living room
- Level: First
Heating
- Baseboard, Hot Water
Cooling
- None
Features
- Flooring: Vinyl, Wood
- Basement: Exterior Entry,Crawl Space
- Has fireplace: No
Interior area
- Total structure area: 1,238
- Total interior livable area: 1,238 sqft
- Finished area above ground: 1,238
- Finished area below ground: 0
Property
Parking
- Parking features: Gravel, 1 - 4 Spaces
Features
- Body of water: Stonington Harbor
Lot
- Size: 4,791 sqft
- Features: Near Town, Rural, Open Lot
Details
- Parcel number: STGTM07AB7
- Zoning: Residential
Construction
Type & style
- Home type: SingleFamily
- Architectural style: Cape Cod
- Property subtype: Single Family Residence
Materials
- Wood Frame, Clapboard
- Foundation: Granite
- Roof: Shingle
Condition
- Year built: 1920
Utilities & green energy
- Electric: Circuit Breakers
- Sewer: Public Sewer
- Water: Public
Community & neighborhood
Location
- Region: Stonington
Other
Other facts
- Road surface type: Paved
Price history
| Date | Event | Price |
|---|---|---|
| 7/25/2023 | Sold | $400,000+1.3%$323/sqft |
Source: | ||
| 6/26/2023 | Contingent | $395,000$319/sqft |
Source: | ||
| 6/12/2023 | Price change | $395,000-4.8%$319/sqft |
Source: | ||
| 5/10/2023 | Listed for sale | $415,000$335/sqft |
Source: | ||
| 5/2/2023 | Contingent | $415,000$335/sqft |
Source: | ||
Public tax history
| Year | Property taxes | Tax assessment |
|---|---|---|
| 2024 | $4,129 +19.4% | $406,800 +83% |
| 2023 | $3,459 | $222,300 |
| 2022 | $3,459 -0.9% | $222,300 |
Find assessor info on the county website
Neighborhood: 04681
Nearby schools
GreatSchools rating
- 3/10Deer Isle-Stonington Elementary SchoolGrades: K-7Distance: 6.2 mi
- 3/10Deer Isle-Stonington High SchoolGrades: 8-12Distance: 6.1 mi

Get pre-qualified for a loan
At Zillow Home Loans, we can pre-qualify you in as little as 5 minutes with no impact to your credit score.An equal housing lender. NMLS #10287.
