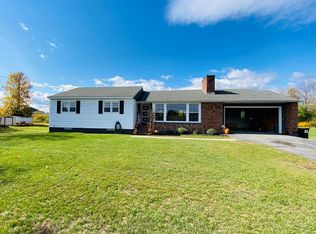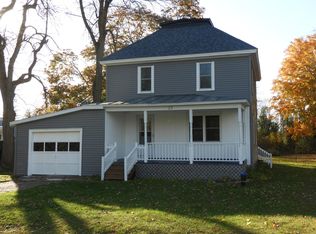Sold for $105,000
$105,000
3 Old Plattsburgh Rd, Mooers, NY 12958
3beds
1,500sqft
Manufactured Home
Built in 1997
0.91 Acres Lot
$157,400 Zestimate®
$70/sqft
$1,388 Estimated rent
Home value
$157,400
$135,000 - $176,000
$1,388/mo
Zestimate® history
Loading...
Owner options
Explore your selling options
What's special
Located on dead-end street in the town of Mooers. This 3-bedroom, 2 full bathroom ranch style home has been very well maintained. The kitchen offers wide open concept. Den includes additional space and an electric fireplace. The primary bedroom is spacious and includes a walk-in closet and separate bathroom. Skylights throughout the home. There is an enclosed front porch with ceiling fans for additional space. The property offers a workshops/ storage. Also, there is a 2nd S/F home which was given no value.
Zillow last checked: 8 hours ago
Listing updated: May 28, 2025 at 11:26am
Listed by:
Wendy Reil,
Tahy Real Estate Group
Bought with:
Samira Uemura, 10401379099
RE/MAX North Country
Source: ACVMLS,MLS#: 202777
Facts & features
Interior
Bedrooms & bathrooms
- Bedrooms: 3
- Bathrooms: 2
- Full bathrooms: 2
- Main level bathrooms: 2
- Main level bedrooms: 3
Primary bedroom
- Features: Carpet
- Level: First
- Area: 168.91 Square Feet
- Dimensions: 13.3 x 12.7
Bedroom 1
- Features: Carpet
- Level: First
- Area: 89.1 Square Feet
- Dimensions: 8.1 x 11
Bedroom 2
- Features: Carpet
- Level: First
- Area: 118.75 Square Feet
- Dimensions: 12.5 x 9.5
Primary bathroom
- Features: Linoleum
- Level: First
- Area: 78.86 Square Feet
- Dimensions: 10.11 x 7.8
Bathroom
- Features: Linoleum
- Level: First
- Area: 37 Square Feet
- Dimensions: 7.4 x 5
Den
- Description: Fireplace
- Features: Carpet
- Level: First
- Area: 292.5 Square Feet
- Dimensions: 25 x 11.7
Dining room
- Level: First
- Area: 497.25 Square Feet
- Dimensions: 19.5 x 25.5
Kitchen
- Features: Linoleum
- Level: First
- Area: 195.3 Square Feet
- Dimensions: 15.5 x 12.6
Laundry
- Features: Linoleum
- Level: First
- Area: 41 Square Feet
- Dimensions: 8.2 x 5
Other
- Description: Enclosed Porch w/Ceiling Fans
- Level: First
- Area: 272.67 Square Feet
- Dimensions: 28.11 x 9.7
Heating
- Oil
Cooling
- Ceiling Fan(s)
Appliances
- Included: Dryer, Electric Oven, Electric Range, Electric Water Heater, Refrigerator, Washer/Dryer, Water Heater
- Laundry: Electric Dryer Hookup, Laundry Room, Washer Hookup
Features
- Ceiling Fan(s)
- Flooring: Carpet, Combination, Linoleum
- Windows: Double Pane Windows
- Basement: None
- Number of fireplaces: 1
- Fireplace features: Den, Electric
Interior area
- Total structure area: 1,500
- Total interior livable area: 1,500 sqft
- Finished area above ground: 1,500
- Finished area below ground: 0
Property
Parking
- Total spaces: 2
- Parking features: Garage, Open
- Garage spaces: 2
- Has uncovered spaces: Yes
Features
- Levels: One
- Patio & porch: Enclosed, Front Porch
- Exterior features: Storage
- Has view: Yes
- View description: Meadow
Lot
- Size: 0.91 Acres
- Dimensions: 265 x 150
- Features: Back Yard, Few Trees, Front Yard
Details
- Additional structures: Outbuilding, Shed(s)
- Parcel number: 45.818
- Zoning: Residential
- Other equipment: Fuel Tank(s)
Construction
Type & style
- Home type: MobileManufactured
- Property subtype: Manufactured Home
Materials
- Vinyl Siding
- Foundation: Slab
- Roof: Metal
Condition
- Year built: 1997
Utilities & green energy
- Sewer: Private Sewer
- Water: Private, Well
Community & neighborhood
Location
- Region: Mooers
Other
Other facts
- Listing agreement: Exclusive Right To Sell
- Body type: Double Wide
- Listing terms: Cash,Conventional
- Road surface type: Paved
Price history
| Date | Event | Price |
|---|---|---|
| 5/28/2025 | Sold | $105,000-7.9%$70/sqft |
Source: | ||
| 4/10/2025 | Pending sale | $114,000$76/sqft |
Source: | ||
| 3/29/2025 | Listed for sale | $114,000+5.8%$76/sqft |
Source: | ||
| 11/19/2024 | Sold | $107,791-14.1%$72/sqft |
Source: Public Record Report a problem | ||
| 10/24/2024 | Price change | $125,500-14.2%$84/sqft |
Source: | ||
Public tax history
| Year | Property taxes | Tax assessment |
|---|---|---|
| 2024 | -- | $117,100 |
| 2023 | -- | $117,100 +7.5% |
| 2022 | -- | $108,900 +27.5% |
Find assessor info on the county website
Neighborhood: 12958
Nearby schools
GreatSchools rating
- 5/10Northeastern Clinton Senior High SchoolGrades: PK-12Distance: 8.4 mi
- 7/10Mooers Elementary SchoolGrades: PK-5Distance: 0.4 mi

