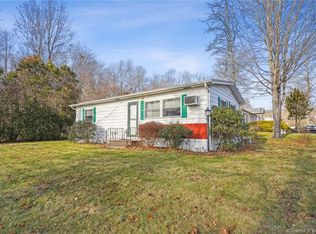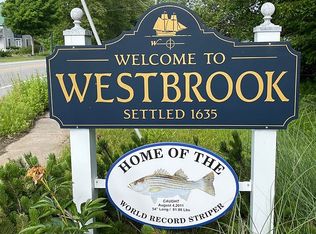Sold for $284,500
$284,500
3 Old Forge Road, Westbrook, CT 06498
2beds
1,323sqft
Single Family Residence
Built in 1992
0.59 Acres Lot
$344,000 Zestimate®
$215/sqft
$2,583 Estimated rent
Home value
$344,000
$320,000 - $372,000
$2,583/mo
Zestimate® history
Loading...
Owner options
Explore your selling options
What's special
Over 55 Community - Just minutes from sandy West Beach, shoreline restaurants, and outlet shopping, make this updated, elegant ranch your home. Enjoy the bright kitchen with its updated mercury gold quartz countertops, new stainless steel appliances, chestnut floating shelves, a breakfast bar and pendant lighting. The 2 bedrooms have new carpeting and feature large walk in closets; with the master walk-in measuring 12 ft. deep. The master suite also includes an updated full bath. The main bath features sparkling white quartz vanity top and cobalt blue lighting. The home includes a separate laundry/mud room and a screened porch off the kitchen. For storage, you will have a full attic and in the backyard, a Kloter Farms shed for all of your garden tools and beach gear. This is a great condo alternative on leased land--you enjoy a private yard while property management maintains the homes septic system. Be part of the peaceful Sun Community New England Village in Westbrook! Agent related.
Zillow last checked: 8 hours ago
Listing updated: February 28, 2023 at 12:50pm
Listed by:
Lisa Rollins Team,
Lisa Szyndlar 860-213-0150,
Compass Connecticut, LLC 203-245-1593
Bought with:
Peter Zucco, REB.0792928
William Pitt Sotheby's Int'l
Co-Buyer Agent: Melissa Pardi
William Pitt Sotheby's Int'l
Source: Smart MLS,MLS#: 170532283
Facts & features
Interior
Bedrooms & bathrooms
- Bedrooms: 2
- Bathrooms: 2
- Full bathrooms: 2
Primary bedroom
- Features: Full Bath, Walk-In Closet(s), Wall/Wall Carpet
- Level: Main
- Area: 144 Square Feet
- Dimensions: 12 x 12
Bedroom
- Features: Walk-In Closet(s), Wall/Wall Carpet
- Level: Main
- Area: 156 Square Feet
- Dimensions: 12 x 13
Primary bathroom
- Features: Stall Shower
- Level: Main
- Area: 54 Square Feet
- Dimensions: 6 x 9
Bathroom
- Features: Quartz Counters, Tub w/Shower
- Level: Main
- Area: 45 Square Feet
- Dimensions: 5 x 9
Kitchen
- Features: Balcony/Deck, Breakfast Bar, Dining Area, Quartz Counters, Sliders
- Level: Main
- Area: 216 Square Feet
- Dimensions: 12 x 18
Living room
- Features: Tile Floor
- Level: Main
- Area: 276 Square Feet
- Dimensions: 12 x 23
Heating
- Heat Pump, Electric
Cooling
- Central Air
Appliances
- Included: Electric Range, Oven/Range, Microwave, Refrigerator, Dishwasher, Washer, Dryer, Water Heater, Electric Water Heater
- Laundry: Main Level, Mud Room
Features
- Basement: Crawl Space,Concrete
- Attic: Pull Down Stairs,Storage
- Has fireplace: No
Interior area
- Total structure area: 1,323
- Total interior livable area: 1,323 sqft
- Finished area above ground: 1,323
- Finished area below ground: 0
Property
Parking
- Total spaces: 2
- Parking features: Paved, Driveway, Private, Asphalt
- Has uncovered spaces: Yes
Features
- Patio & porch: Screened
- Waterfront features: Beach Access
Lot
- Size: 0.59 Acres
- Features: Level
Details
- Additional structures: Shed(s)
- Parcel number: 1039996
- On leased land: Yes
- Zoning: MDR
Construction
Type & style
- Home type: SingleFamily
- Architectural style: Ranch
- Property subtype: Single Family Residence
Materials
- Vinyl Siding
- Foundation: Concrete Perimeter
- Roof: Asphalt
Condition
- New construction: No
- Year built: 1992
Utilities & green energy
- Sewer: Shared Septic
- Water: Public
- Utilities for property: Cable Available
Community & neighborhood
Community
- Community features: Adult Community 55, Golf, Health Club, Library, Medical Facilities, Park, Private School(s), Public Rec Facilities, Shopping/Mall
Senior living
- Senior community: Yes
Location
- Region: Westbrook
- Subdivision: New England Village
HOA & financial
HOA
- Has HOA: Yes
- HOA fee: $515 monthly
- Amenities included: Park, Clubhouse, Management
- Services included: Trash, Sewer, Road Maintenance
Price history
| Date | Event | Price |
|---|---|---|
| 2/28/2023 | Sold | $284,500+0.9%$215/sqft |
Source: | ||
| 2/24/2023 | Contingent | $282,000$213/sqft |
Source: | ||
| 1/21/2023 | Price change | $282,000-4.4%$213/sqft |
Source: | ||
| 11/5/2022 | Listed for sale | $295,000+62.1%$223/sqft |
Source: | ||
| 9/8/2022 | Sold | $182,000+1.1%$138/sqft |
Source: | ||
Public tax history
| Year | Property taxes | Tax assessment |
|---|---|---|
| 2025 | $2,799 +3.7% | $124,420 |
| 2024 | $2,700 +1.8% | $124,420 |
| 2023 | $2,653 +2.7% | $124,420 |
Find assessor info on the county website
Neighborhood: Westbrook Center
Nearby schools
GreatSchools rating
- 7/10Daisy Ingraham SchoolGrades: PK-4Distance: 0.6 mi
- 8/10Westbrook Middle SchoolGrades: 5-8Distance: 1.6 mi
- 7/10Westbrook High SchoolGrades: 9-12Distance: 1.6 mi
Schools provided by the listing agent
- Elementary: Daisy Ingraham
- High: Westbrook
Source: Smart MLS. This data may not be complete. We recommend contacting the local school district to confirm school assignments for this home.
Get pre-qualified for a loan
At Zillow Home Loans, we can pre-qualify you in as little as 5 minutes with no impact to your credit score.An equal housing lender. NMLS #10287.
Sell for more on Zillow
Get a Zillow Showcase℠ listing at no additional cost and you could sell for .
$344,000
2% more+$6,880
With Zillow Showcase(estimated)$350,880

