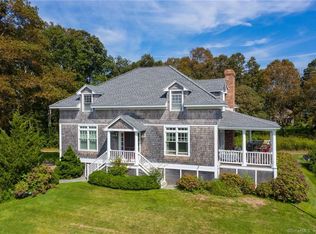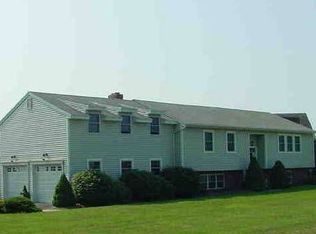Nantucket design with a Cosmopolitan flare set in a quiet section of Fenwick Borough. Constructed in 2017, this shingle style Gem fits right in to the cottage vibe, but the sleek and sophisticated interior will more than satisfy the most discriminating buyer. No expense has been spared in the selection and execution of detail to create comfortable and imaginative living spaces from the spacious open first floor plan, to the master suite focused to the expansive water views. As you enter, you are greeted by a luxurious main salon with unobstructed views in every direction. A muted and sophisticated pallet of polished and muted grey porcelain underfoot, a Sapele mahogany suspended staircase, and a unique concave LED ceiling design that plays with the interior mood of the space. The custom kitchen was masterfully designed by Gedney and will inspire the Chef in all of us with cool Quartz counters, a Rohl Stainless sink as well as flush Brookhaven cabinetry, Sub zero, Fisher/Paykel drawers, Wolfe 4-burner with griddle centered in the island so everyone can join in the food and fun Up to the second floor you are supported by raw bamboo floors, a master suite that wakes you to the morning sun on your private deck, an en suite bath with free standing tub and a steam shower. A beautiful guest bedroom, hallway full bath, utility, and a spacious all purpose great room can be a 3rd bedroom with gas fire wall. Tesla and generator plugs. Enjoy furnished and turnkey ready
This property is off market, which means it's not currently listed for sale or rent on Zillow. This may be different from what's available on other websites or public sources.

