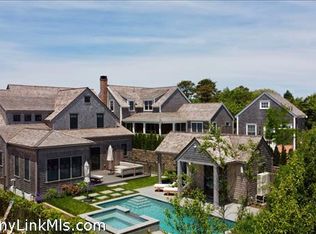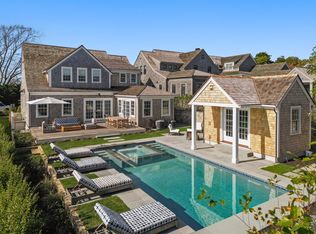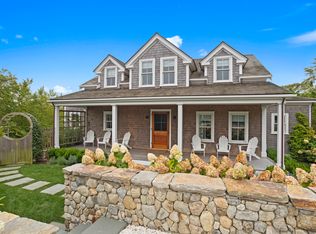Sold for $6,300,000
$6,300,000
3 Old Farm Rd, Nantucket, MA 02554
6beds
5,615sqft
Single Family Residence
Built in 2019
9,578.84 Square Feet Lot
$8,053,700 Zestimate®
$1,122/sqft
$6,374 Estimated rent
Home value
$8,053,700
$6.85M - $9.58M
$6,374/mo
Zestimate® history
Loading...
Owner options
Explore your selling options
What's special
Woodland Hill is an exclusive enclave of luxury homes in a serene location just under a mile from Historic Downtown Nantucket town and surrounded by 20 acres of dedicated open spaces. 3 Old Farm is a stunning 6 en-suite bedroom, 7 full and 1 half-bath home, with over 5000 square feet of finished living space and a 30 x 14 Gunite swimming pool, spa and cabana. The home has been impeccably designed, built, furnished, and decorated to please the most discerning Buyers. Property is offered fully furnished. Solid rental history in place.
Zillow last checked: 8 hours ago
Listing updated: August 01, 2025 at 01:33pm
Listed by:
Chris Kling,
J Pepper Frazier Co.
Bought with:
J Pepper Frazier II
J Pepper Frazier Co.
Source: LINK,MLS#: 92136
Facts & features
Interior
Bedrooms & bathrooms
- Bedrooms: 6
- Bathrooms: 8
- Full bathrooms: 7
- 1/2 bathrooms: 1
- Main level bedrooms: 1
Heating
- GFHA
Appliances
- Included: Stove: Miele, Washer: Electrolux
Features
- A, AC, Disp, Ins, Irr, OSh, Floor 1: Upon entering the foyer, you are welcomed into the beautifully designed home with an open layout, high ceilings, oak floors, shiplap, and a stunning floating solid oak stairwell. To the right is a spacious tiled mudroom with laundry, a mahogany bench, ample storage with cabinets and drawers, and a door to the side driveway. To the left is a tiled powder room and private office with oak walls. As you continue into the home, you are taken into the state-of-the-art chef's kitchen with top-of-the-line appliances and a counter island that accommodates 6. Adjacent to the kitchen is a dining area with seating for 10 featuring grasscloth wallpaper, a coffered, herringbone ceiling in reclaimed French oak, and hand turned-black iron chandelier. Off the south end of the kitchen, your eyes are drawn to the great inviting room anchored by the 16-foot tall crema marble mantle, which houses a 72" remote-controlled gas fireplace and 65" Sony HDTV. After a fun day at the beach, relax on the custom Poshbin sofas and enjoy a movie with the family on the 7.1 DOLBY sound system. The first-floor primary suite has a spacious tiled bath with double vanities, marble shower with rain head, Bain Air bathtub, an oversized cedar closet and exterior access., Floor 2: The second-floor features 3 ensuite spacious bedrooms with vaulted ceilings, and tiled baths with glassed-in showers. The primary bedroom looks out over conservation land and features double vanity, oversized shower w/wall, hand shower, and rain head; Toto Toilet with a Toto washlet bidet seat and towel warmer.
- Flooring: Oak
- Basement: The downstairs garden level of the house has 2 additional ensuite bedrooms. A spacious living room is also home to the media entertainment area. A separate 5.1 DOLBY home theater with 65" HDTV and Triad speakers fills the room with all your favorite tunes, television, or high-def movies. Next to the 11' U-shaped sectional is a private downstairs entry for those who do not wish to disturb others sleeping in the master quarters and a fully supplied kitchenette with a beverage fridge and dishwasher.
- Has fireplace: No
- Fireplace features: 1- propane
Interior area
- Total structure area: 5,615
- Total interior livable area: 5,615 sqft
Property
Parking
- Parking features: Yes
Features
- Exterior features: Deck, Garden, Patio, Porch, P/Pool, H/Tub
- Has view: Yes
- View description: None, Pasture
- Frontage type: None
Lot
- Size: 9,578 sqft
- Features: Protective Covenants In Documents Section., Yes
Details
- Additional structures: The outdoor living space features a 30 x 14 pool and spa tucked under hand-laid stone walls appointed with privet, roses, and hydrangeas to offer privacy. The outdoor entertainment area has a six-speaker sound system, an outdoor kitchen, and a private pool cabana with a fridge, ice maker, and full bathroom. Ascending up the blue stone steps you will find a separate fire pit with seating for many.
- Parcel number: 920
- Zoning: R1
Construction
Type & style
- Home type: SingleFamily
- Property subtype: Single Family Residence
Materials
- Foundation: Poured Concrete
Condition
- Year built: 2019
Utilities & green energy
- Sewer: Town
- Water: Town
- Utilities for property: Cbl
Community & neighborhood
Location
- Region: Nantucket
Other
Other facts
- Listing agreement: E
Price history
| Date | Event | Price |
|---|---|---|
| 7/10/2025 | Sold | $6,300,000-9.9%$1,122/sqft |
Source: LINK #92136 Report a problem | ||
| 5/30/2025 | Pending sale | $6,995,000$1,246/sqft |
Source: LINK #92136 Report a problem | ||
| 4/10/2025 | Listed for sale | $6,995,000+12.8%$1,246/sqft |
Source: LINK #92136 Report a problem | ||
| 12/10/2024 | Listing removed | $6,199,000$1,104/sqft |
Source: LINK #91096 Report a problem | ||
| 11/6/2024 | Price change | $6,199,000-6.1%$1,104/sqft |
Source: LINK #91096 Report a problem | ||
Public tax history
| Year | Property taxes | Tax assessment |
|---|---|---|
| 2025 | $27,675 +10.9% | $8,437,600 +5.8% |
| 2024 | $24,966 +22.3% | $7,976,500 +25.5% |
| 2023 | $20,408 | $6,357,700 +22.6% |
Find assessor info on the county website
Neighborhood: 02554
Nearby schools
GreatSchools rating
- 4/10Nantucket Intermediate SchoolGrades: 3-5Distance: 0.6 mi
- 4/10Cyrus Peirce Middle SchoolGrades: 6-8Distance: 0.4 mi
- 6/10Nantucket High SchoolGrades: 9-12Distance: 0.4 mi


