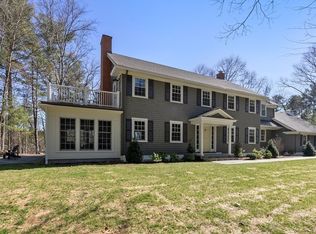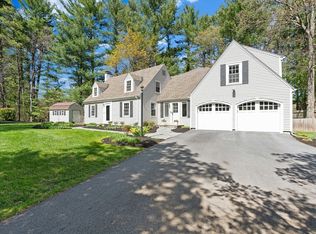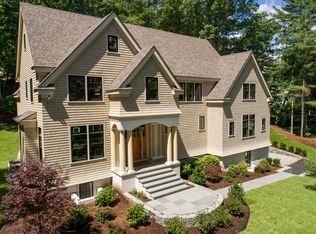Wonderful 9 rooms, 4 bedroom colonial in the Old Coach neighborhood on a gorgeous .5 acres of mature landscape. Open floor plan includes a beautiful front to back living room with fireplace and doors to a fabulous sun room with views of the property. Lovely dining room with picture windows & built in cabinet opens to a completely remodeled sun filled kitchen with center island, granite counter and stainless steel appliances. Cathedral family room with sky lights and doors to private patio area. . First floor master suite with newer master bathroom. Second floor includes 3 bedrooms and a updated full bath. Finished walk out lower level with full bathroom. Walk up third floor playroom. Spend summer evenings enjoying a fabulous outside patio overlooking private yard. Great commuter location, near train & highway.
This property is off market, which means it's not currently listed for sale or rent on Zillow. This may be different from what's available on other websites or public sources.


