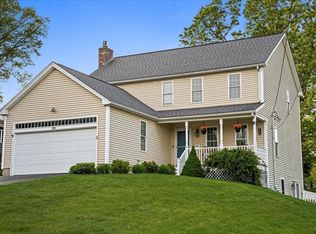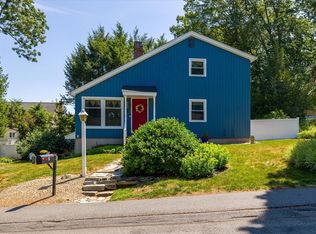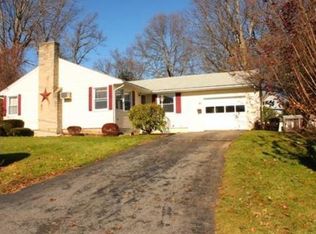Sold for $420,000
$420,000
3 Old Cart Rd, Auburn, MA 01501
4beds
1,742sqft
Single Family Residence
Built in 1970
10,500 Square Feet Lot
$421,500 Zestimate®
$241/sqft
$3,146 Estimated rent
Home value
$421,500
$392,000 - $455,000
$3,146/mo
Zestimate® history
Loading...
Owner options
Explore your selling options
What's special
**Price reduced and offering $10K credit at closing. The seller is motivated! Charm, Comfort & Convenience all in one! A solid cape style home in desirable Auburn with a flexible floor plan. Features include open large eat-in kitchen, sun-filled den/dining area leading to composite deck, living room with fireplace, vinyl flooring throughout the first floor, and two full bathrooms—one on each level for added convenience. This home comes equipped with two bedrooms on the first floor and a second floor master suite with a full bath and a fourth bedroom. Walk-out basement offers great finishing potential. Additional features include a sprinkler system w/ separate water meter and a Gutter Helmet. Beautiful yard in a convenient location near shops, dining, schools & highways!
Zillow last checked: 8 hours ago
Listing updated: December 17, 2025 at 05:18am
Listed by:
Terrence Richardson 774-431-0165,
Jason Mitchell Group 833-471-3337
Bought with:
Monique Golemo
Century 21 XSELL REALTY
Source: MLS PIN,MLS#: 73408175
Facts & features
Interior
Bedrooms & bathrooms
- Bedrooms: 4
- Bathrooms: 2
- Full bathrooms: 2
Primary bedroom
- Features: Closet, Flooring - Vinyl
- Level: First
Bedroom 2
- Features: Closet, Flooring - Vinyl
- Level: First
Bedroom 3
- Features: Ceiling Fan(s), Closet, Flooring - Wall to Wall Carpet
- Level: Second
Bedroom 4
- Features: Ceiling Fan(s), Closet, Flooring - Wall to Wall Carpet
- Level: Second
Bathroom 1
- Features: Flooring - Stone/Ceramic Tile, Dryer Hookup - Electric, Washer Hookup
- Level: First
Bathroom 2
- Features: Bathroom - With Shower Stall
- Level: Second
Kitchen
- Features: Ceiling Fan(s), Flooring - Vinyl, Dining Area, Handicap Accessible
- Level: First
Living room
- Features: Closet, Flooring - Laminate
- Level: First
Heating
- Baseboard, Oil
Cooling
- Window Unit(s)
Appliances
- Included: Water Heater, Tankless Water Heater, Range, Dishwasher, Disposal, Microwave, Vacuum System
- Laundry: First Floor, Electric Dryer Hookup, Washer Hookup
Features
- Den, Central Vacuum
- Flooring: Tile, Vinyl, Carpet, Flooring - Vinyl
- Basement: Full,Walk-Out Access,Interior Entry,Concrete,Unfinished
- Number of fireplaces: 1
- Fireplace features: Living Room
Interior area
- Total structure area: 1,742
- Total interior livable area: 1,742 sqft
- Finished area above ground: 1,742
Property
Parking
- Total spaces: 4
- Parking features: Paved Drive, Off Street
- Uncovered spaces: 4
Accessibility
- Accessibility features: Handicap Accessible, Accessible Entrance
Features
- Patio & porch: Deck
- Exterior features: Deck, Rain Gutters, Sprinkler System, Fenced Yard
- Fencing: Fenced
Lot
- Size: 10,500 sqft
Details
- Parcel number: M:0031 L:0134,1456425
- Zoning: Res
Construction
Type & style
- Home type: SingleFamily
- Architectural style: Cape
- Property subtype: Single Family Residence
Materials
- Frame
- Foundation: Concrete Perimeter
- Roof: Shingle
Condition
- Year built: 1970
Utilities & green energy
- Electric: Circuit Breakers
- Sewer: Public Sewer
- Water: Public
- Utilities for property: for Electric Range, for Electric Dryer, Washer Hookup
Community & neighborhood
Community
- Community features: Public Transportation, Shopping, Park, Highway Access, Public School
Location
- Region: Auburn
Other
Other facts
- Road surface type: Paved
Price history
| Date | Event | Price |
|---|---|---|
| 12/16/2025 | Sold | $420,000-8.7%$241/sqft |
Source: MLS PIN #73408175 Report a problem | ||
| 10/28/2025 | Contingent | $459,900$264/sqft |
Source: MLS PIN #73408175 Report a problem | ||
| 10/7/2025 | Price change | $459,900-2.1%$264/sqft |
Source: MLS PIN #73408175 Report a problem | ||
| 9/2/2025 | Price change | $469,900-4.1%$270/sqft |
Source: MLS PIN #73408175 Report a problem | ||
| 8/11/2025 | Listed for sale | $489,999-2%$281/sqft |
Source: MLS PIN #73408175 Report a problem | ||
Public tax history
| Year | Property taxes | Tax assessment |
|---|---|---|
| 2025 | $6,045 -1.3% | $423,000 +3.1% |
| 2024 | $6,127 +1.6% | $410,400 +8% |
| 2023 | $6,033 +15.3% | $379,900 +31.7% |
Find assessor info on the county website
Neighborhood: 01501
Nearby schools
GreatSchools rating
- NABryn Mawr Elementary SchoolGrades: K-2Distance: 0.3 mi
- 6/10Auburn Middle SchoolGrades: 6-8Distance: 1.6 mi
- 8/10Auburn Senior High SchoolGrades: PK,9-12Distance: 0.8 mi
Schools provided by the listing agent
- Middle: Auburn Middle
- High: Auburn High
Source: MLS PIN. This data may not be complete. We recommend contacting the local school district to confirm school assignments for this home.
Get a cash offer in 3 minutes
Find out how much your home could sell for in as little as 3 minutes with a no-obligation cash offer.
Estimated market value$421,500
Get a cash offer in 3 minutes
Find out how much your home could sell for in as little as 3 minutes with a no-obligation cash offer.
Estimated market value
$421,500


