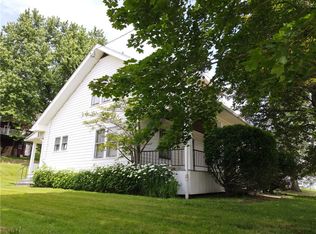REDUCED PRICE! Close to the high school -in a great school district! Hardwood floors through out the entire house. Recently updated to vinyl siding! Windows and doors were also all recently replaced. Roof is in excellent condition and looks brand new.
This property is off market, which means it's not currently listed for sale or rent on Zillow. This may be different from what's available on other websites or public sources.

